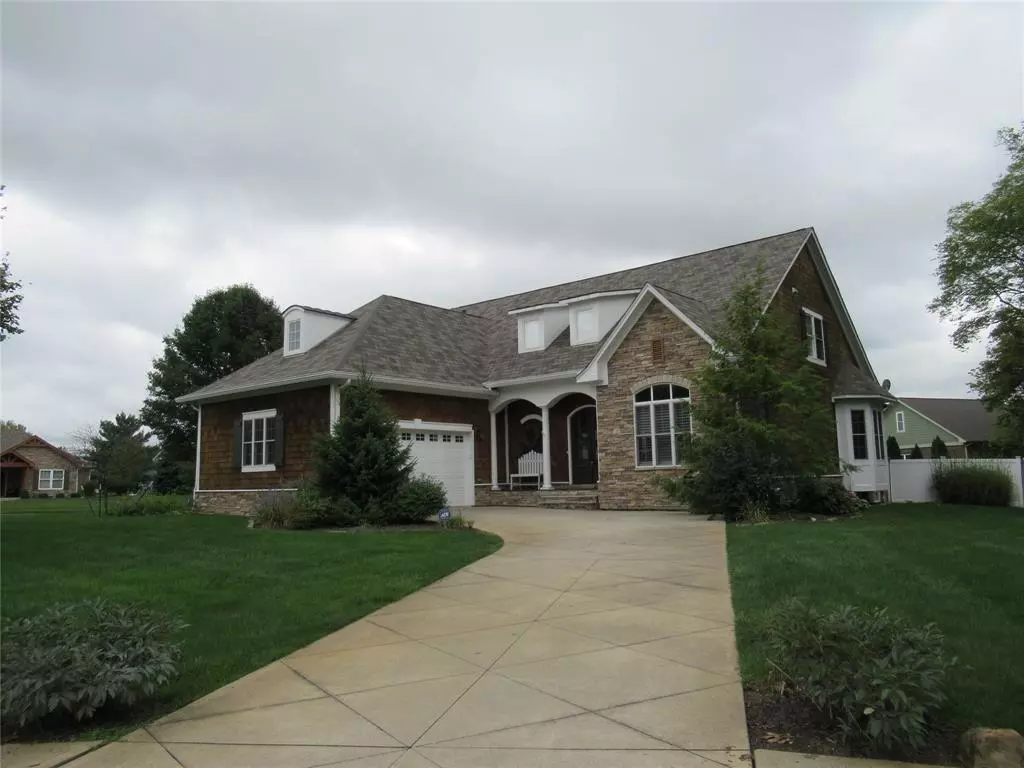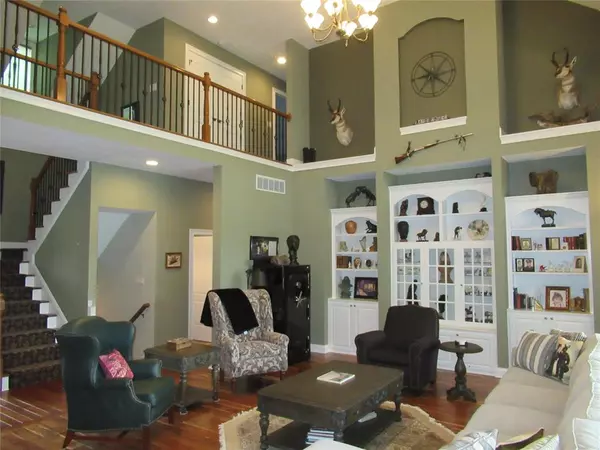$615,000
$624,900
1.6%For more information regarding the value of a property, please contact us for a free consultation.
3 Beds
5 Baths
5,240 SqFt
SOLD DATE : 10/28/2022
Key Details
Sold Price $615,000
Property Type Single Family Home
Sub Type Single Family Residence
Listing Status Sold
Purchase Type For Sale
Square Footage 5,240 sqft
Price per Sqft $117
Subdivision Foster Branch Ridge
MLS Listing ID 21883470
Sold Date 10/28/22
Bedrooms 3
Full Baths 4
Half Baths 1
HOA Fees $45/ann
Year Built 2004
Tax Year 2021
Lot Size 0.553 Acres
Acres 0.553
Property Description
BEAUTIFUL CUSTOM CAPE COD HOME IN SOUGHT AFTER FOSTER BRANCH RIDGE. ENTERTAIN OR JUST LOVE COMING HOME TO THIS EXQUISITE MASTERPIECE. ENJOY THE 2 STORY GREAT ROOM W/SOARING CEILING, THE HEARTH ROOM W/FIREPLACE, FORMAL DINING ROOM, MADE-FOR-ENTERTAINING LOWER LEVEL, AND SO MUCH MORE! PLENTY OF ROOM IN THE GOURMET KITCHEN COMPL W/APPLS, CENTER ISLAND, PANTRY, AND BREAKFST BAR. THE UPDATED MASTER HAS PRIVATE EXIT TO LARGE COVERED PORCH WHICH OPENS TO FENCED IN YARD W/FOUNTAIN AND FIREPIT. MASTER BATH INCL DBL SINKS, SEP SHOWER & WHPL TUB, DUAL WI CLOSETS, AND ROOM GALORE! UPDATES INCL HARDWOODS, ROOF, PAINT, CARPET, & MORE. UPPER BONUS ROOM COULD BE REC/PLAY ROOM, OFFICE, OR ??? ALL THIS IS AWARD WINNING SOUTH MADISON COMMUNITY SCHOOLS.
Location
State IN
County Madison
Rooms
Basement Ceiling - 9+ feet, Finished, Daylight/Lookout Windows, Egress Window(s)
Kitchen Breakfast Bar, Center Island, Kitchen Eat In, Pantry
Interior
Interior Features Attic Access, Built In Book Shelves, Vaulted Ceiling(s), Walk-in Closet(s), Hardwood Floors, Wood Work Painted
Heating Dual, Forced Air
Cooling Central Air, Ceiling Fan(s)
Fireplaces Number 1
Fireplaces Type Gas Log, Hearth Room
Equipment Smoke Detector, Sump Pump, Water-Softener Owned
Fireplace Y
Appliance Dishwasher, Dryer, Disposal, Microwave, Gas Oven, Refrigerator, Washer
Exterior
Exterior Feature Fence Full Rear, Fire Pit, Irrigation System, Water Feature Fountain
Garage Attached
Garage Spaces 2.0
Building
Lot Description Corner, Cul-De-Sac, Sidewalks, Tree Mature
Story Two
Foundation Concrete Perimeter, Concrete Perimeter
Sewer Sewer Connected
Water Well
Architectural Style CapeCod, TraditonalAmerican
Structure Type Cultured Stone, Shingle/Shake
New Construction false
Others
HOA Fee Include Association Home Owners, Entrance Common, Maintenance, Nature Area
Ownership MandatoryFee
Read Less Info
Want to know what your home might be worth? Contact us for a FREE valuation!

Our team is ready to help you sell your home for the highest possible price ASAP

© 2024 Listings courtesy of MIBOR as distributed by MLS GRID. All Rights Reserved.







