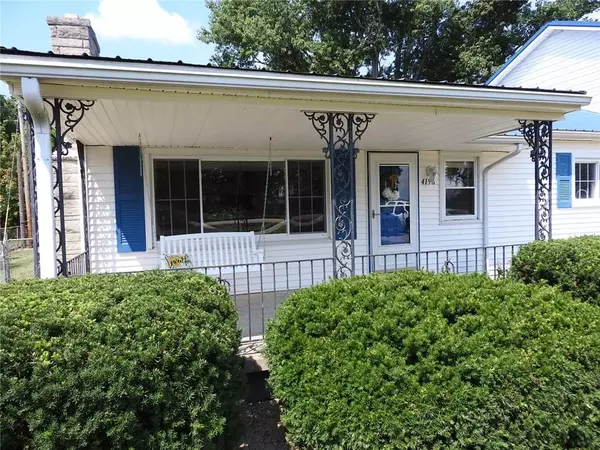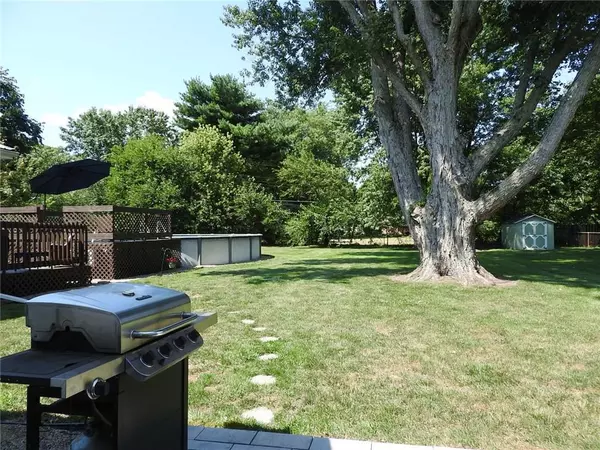$236,000
$264,900
10.9%For more information regarding the value of a property, please contact us for a free consultation.
4 Beds
3 Baths
2,240 SqFt
SOLD DATE : 10/28/2022
Key Details
Sold Price $236,000
Property Type Single Family Home
Sub Type Single Family Residence
Listing Status Sold
Purchase Type For Sale
Square Footage 2,240 sqft
Price per Sqft $105
Subdivision No Subdivision
MLS Listing ID 21877139
Sold Date 10/28/22
Bedrooms 4
Full Baths 3
Year Built 1970
Tax Year 2022
Lot Size 0.655 Acres
Acres 0.6549
Property Description
Attractive Ranch Home in Clinton Prairie Schools! This 4 bdrm, 3 full ba home has much to offer. Large living room, eat-in kitchen, owners en-suite with sitting room and large private bath, 2nd bdrm, 2nd full bath w/tile shower, and laundry room all on the main level. The second level features a family room, third bedroom, office, and a full bath; perfect mother-in-law suite/teenager space! The oversized 2 car garage is perfect for vehicles, storage, or a workshop. The backyard is completely fenced in with a two tier deck off the owners suite and above ground pool with both solar and winter cover! Recent upgrades include; septic pumped, main bath remodel, upgraded kitchen cabinets, concrete paver patio, new utility shed, and new pool liner.
Location
State IN
County Clinton
Rooms
Kitchen Kitchen Eat In, Kitchen Updated
Interior
Interior Features Walk-in Closet(s), Screens Some, Windows Vinyl
Heating Forced Air
Cooling Central Air, Window Unit(s)
Fireplaces Number 1
Fireplaces Type Living Room, Woodburning Fireplce
Equipment Smoke Detector, Sump Pump
Fireplace Y
Appliance Dishwasher, Dryer, Disposal, Gas Oven, Refrigerator, Washer
Exterior
Exterior Feature Driveway Gravel, Fence Full Rear, Above Ground Pool
Garage Attached
Garage Spaces 2.0
Building
Lot Description Tree Mature, Trees Small
Story One and One Half
Foundation Block, Slab
Sewer Septic Tank
Water Well
Architectural Style Other
Structure Type Vinyl Siding
New Construction false
Others
Ownership NoAssoc
Read Less Info
Want to know what your home might be worth? Contact us for a FREE valuation!

Our team is ready to help you sell your home for the highest possible price ASAP

© 2024 Listings courtesy of MIBOR as distributed by MLS GRID. All Rights Reserved.







