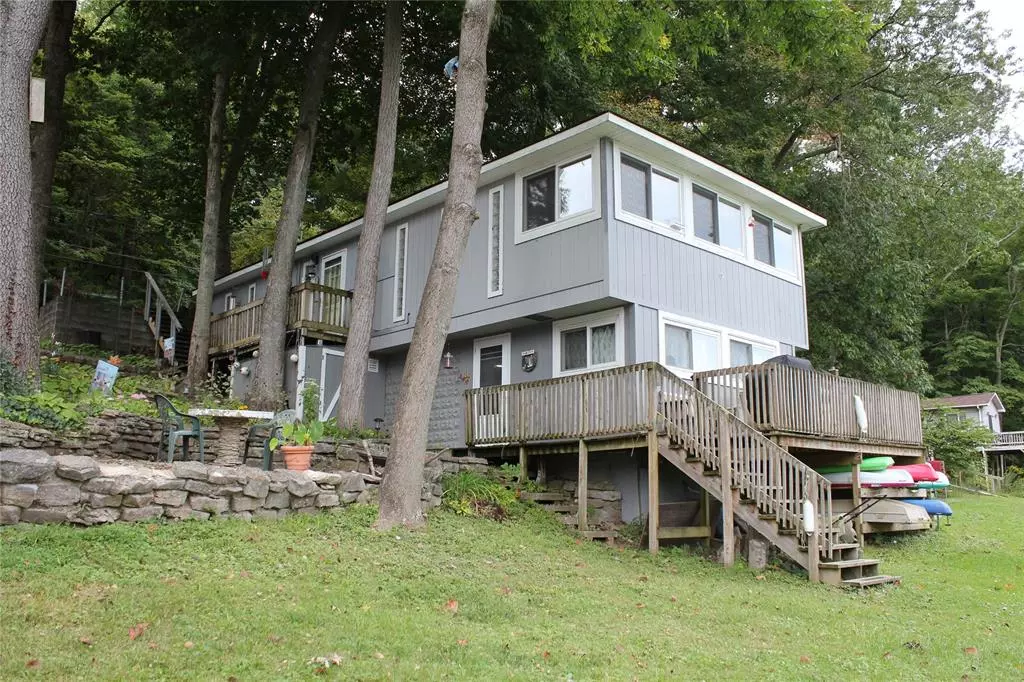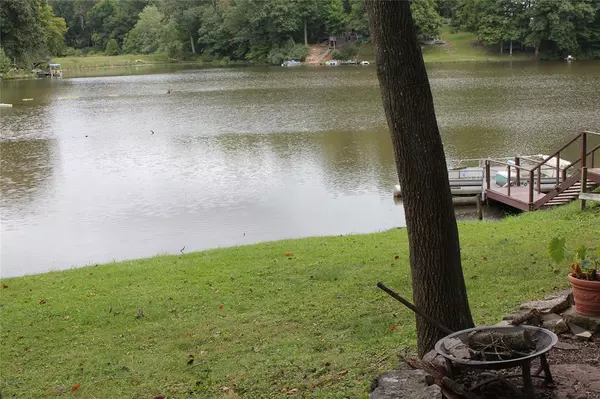$114,900
$114,900
For more information regarding the value of a property, please contact us for a free consultation.
2 Beds
1 Bath
1,484 SqFt
SOLD DATE : 10/26/2022
Key Details
Sold Price $114,900
Property Type Single Family Home
Sub Type Single Family Residence
Listing Status Sold
Purchase Type For Sale
Square Footage 1,484 sqft
Price per Sqft $77
Subdivision Lake Hollybrook
MLS Listing ID 21883164
Sold Date 10/26/22
Bedrooms 2
Full Baths 1
HOA Fees $50/ann
Year Built 1940
Tax Year 2021
Lot Size 3,920 Sqft
Acres 0.09
Property Description
This highly livable, 2 bed/1 full bath LAKEFRONT home is packed with efficiency for either year-round living or weekend getaways. An open arrangement of the great room and kitchen offers a wall of windows with views overlooking the lake and tons of counter space and newer appliances while boasting good flow to the master bedroom w/walk-in closet or the finished walk-out basement. Newer paint inside and out really gives this home a fresh look from any viewpoint. Outside you find a tiered, landscaped garden area with patio, a wood deck from the lower living floor, covered storage for kayaks and lake toys, enclosed shed for gardening tools and a dock to launch your boat. Basement has large utility room for a workshop, storage and laundry.
Location
State IN
County Owen
Rooms
Basement Finished, Partial, Walk Out, Daylight/Lookout Windows
Kitchen Kitchen Updated
Interior
Interior Features Attic Access, Vaulted Ceiling(s), Walk-in Closet(s), Windows Thermal
Heating Baseboard, Hot Water
Cooling Ceiling Fan(s), Wall Unit(s)
Equipment Iron Filter, Smoke Detector, Programmable Thermostat, Water Purifier
Fireplace Y
Appliance Dryer, Microwave, Electric Oven, Refrigerator
Exterior
Exterior Feature Driveway Gravel, Fire Pit, Storage
Garage None
Building
Lot Description Dock Owned, Lakefront, Rural In Subdivision
Story One
Foundation Block, Block
Sewer Septic Tank
Water Well
Architectural Style TraditonalAmerican
Structure Type Vinyl Siding
New Construction false
Others
HOA Fee Include Clubhouse, Entrance Common, Snow Removal, Other
Ownership MandatoryFee
Read Less Info
Want to know what your home might be worth? Contact us for a FREE valuation!

Our team is ready to help you sell your home for the highest possible price ASAP

© 2024 Listings courtesy of MIBOR as distributed by MLS GRID. All Rights Reserved.







