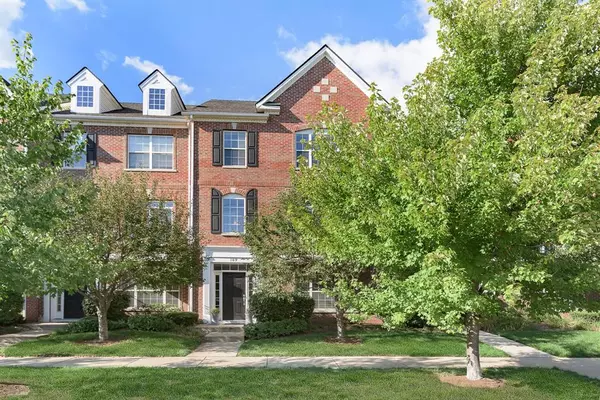$435,000
$435,000
For more information regarding the value of a property, please contact us for a free consultation.
3 Beds
4 Baths
2,227 SqFt
SOLD DATE : 10/27/2022
Key Details
Sold Price $435,000
Property Type Condo
Sub Type Condominium
Listing Status Sold
Purchase Type For Sale
Square Footage 2,227 sqft
Price per Sqft $195
Subdivision Traditions On The Monon
MLS Listing ID 21880893
Sold Date 10/27/22
Bedrooms 3
Full Baths 2
Half Baths 2
HOA Fees $270/mo
Year Built 2005
Tax Year 2021
Property Description
Stunning updates have been made to this amazing townhome! The 2 story foyer includes a brick entry along with an office/flexroom w/stained & polished concrete floor. The gorgeous main floor has a large living room with a 2-sided fireplace that is shared with the dining room. Alongside the dining area is a gourmet kitchen that includes a double oven, gas stovetop, and 42” cabinets & updated Quartz countertops. The hardwood floors have been recently refinished. Upstairs, the primary suite has a fully updated bathroom. Every room has been touched! New carpet throughout. You are really going to want to see this home! Located along the Monon Trail and near the Arts & Design District in Carmel you are not going to want to miss out on this gem!
Location
State IN
County Hamilton
Rooms
Basement Finished, Walk Out, Daylight/Lookout Windows
Kitchen Breakfast Bar, Center Island
Interior
Interior Features Raised Ceiling(s), Vaulted Ceiling(s), Hardwood Floors
Heating Forced Air
Cooling Central Air
Fireplaces Number 1
Fireplaces Type Two Sided, Dining Room, Living Room
Equipment Smoke Detector
Fireplace Y
Appliance Gas Cooktop, Dishwasher, Dryer, Disposal, Microwave, Range Hood, Refrigerator, Washer, Double Oven
Exterior
Garage Built-In
Garage Spaces 2.0
Building
Lot Description Sidewalks, Street Lights, Suburban
Story Three Or More
Foundation Block
Sewer Sewer Connected
Water Public
Architectural Style TraditonalAmerican
Structure Type Brick
New Construction false
Others
HOA Fee Include Entrance Common, Insurance, Insurance, Maintenance Grounds, Maintenance Structure, Management, Snow Removal, Trash
Ownership MandatoryFee
Read Less Info
Want to know what your home might be worth? Contact us for a FREE valuation!

Our team is ready to help you sell your home for the highest possible price ASAP

© 2024 Listings courtesy of MIBOR as distributed by MLS GRID. All Rights Reserved.







