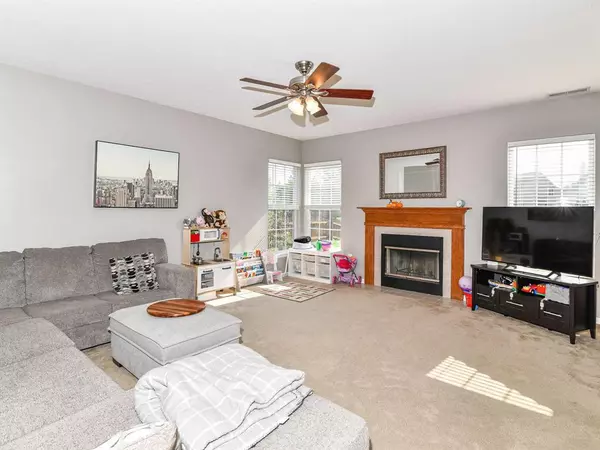$330,000
$336,000
1.8%For more information regarding the value of a property, please contact us for a free consultation.
3 Beds
3 Baths
2,186 SqFt
SOLD DATE : 10/26/2022
Key Details
Sold Price $330,000
Property Type Single Family Home
Sub Type Single Family Residence
Listing Status Sold
Purchase Type For Sale
Square Footage 2,186 sqft
Price per Sqft $150
Subdivision Sandstone Meadows
MLS Listing ID 21883585
Sold Date 10/26/22
Bedrooms 3
Full Baths 2
Half Baths 1
HOA Fees $25/ann
HOA Y/N Yes
Year Built 2005
Tax Year 2021
Lot Size 7,405 Sqft
Acres 0.17
Property Description
Popular Sandstone Meadows neighborhood! Wonderful 3 bedroom home also offers a large loft and an office. Open floor plan is light, bright & welcoming. The kitchen has plenty of cabinet space, beautiful backsplash, center island and the stainless steel appliances are only 2 years old. The loft is a great space for a play area/media room/reading room. The laundry room is conveniently located upstairs. New: garage door, back storm door, water heater. Roof new within past 5 years, blinds new 2021. Enjoy spending time in your fenced backyard overlooking the pond. Neighborhood offers great walkability with an easy walk to Brook School Park to enjoy the trail and the playground. The location is just minutes to Hamilton Town Center and I-69 access.
Location
State IN
County Hamilton
Interior
Interior Features Raised Ceiling(s), Walk-in Closet(s), Paddle Fan, Center Island, Pantry, Programmable Thermostat
Heating Heat Pump, Electric
Cooling Central Electric
Fireplaces Number 1
Fireplaces Type Great Room, Woodburning Fireplce
Fireplace Y
Appliance Dishwasher, Dryer, Disposal, Microwave, Electric Oven, Refrigerator, Washer, Electric Water Heater, Water Softener Owned
Exterior
Garage Spaces 2.0
Waterfront true
Parking Type Attached, Concrete, Garage Door Opener
Building
Story Two
Foundation Slab
Water Municipal/City
Architectural Style TraditonalAmerican
Structure Type Brick, Vinyl Siding
New Construction false
Schools
School District Hamilton Southeastern Schools
Others
HOA Fee Include Maintenance, ParkPlayground, Management
Ownership Mandatory Fee
Read Less Info
Want to know what your home might be worth? Contact us for a FREE valuation!

Our team is ready to help you sell your home for the highest possible price ASAP

© 2024 Listings courtesy of MIBOR as distributed by MLS GRID. All Rights Reserved.







