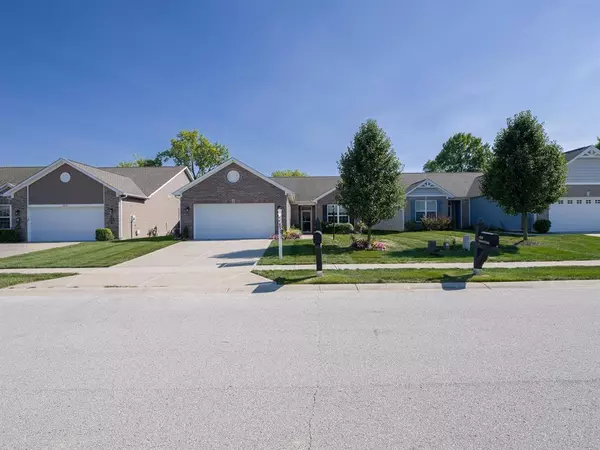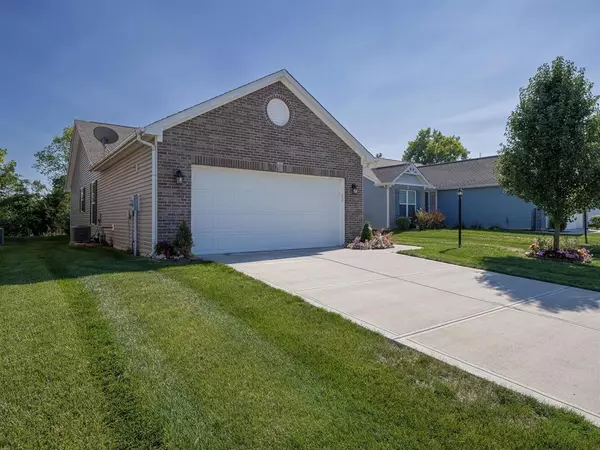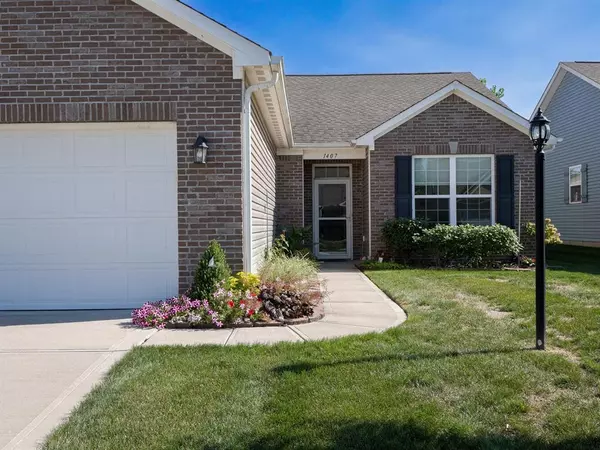$289,900
$289,900
For more information regarding the value of a property, please contact us for a free consultation.
2 Beds
2 Baths
1,720 SqFt
SOLD DATE : 10/21/2022
Key Details
Sold Price $289,900
Property Type Single Family Home
Sub Type Single Family Residence
Listing Status Sold
Purchase Type For Sale
Square Footage 1,720 sqft
Price per Sqft $168
Subdivision Blackthorne Villas
MLS Listing ID 21881992
Sold Date 10/21/22
Bedrooms 2
Full Baths 2
HOA Fees $110/mo
Year Built 2015
Tax Year 2020
Lot Size 6,085 Sqft
Acres 0.1397
Property Description
Wow! This is a must see, well maintained & move in ready! Open floor plan, huge kitchen that include stainless steel appliances, tons of cabinet and counter space which allows for easy entertaining or spending time w/ the family. On those warm days, take the entertaining outside as the property meets up to large trees for quiet and privacy! The bedrooms and bathrooms are large and spacious! The walk in closets won't disappoint either! The laundry room is spacious. Flex room for 3rd bedroom or office. You'll love the convenience of the trail system for walks/bike rides! The location is perfect! Easy commute to the interstate! Indianapolis airport close by for your travel needs and shopping and dining just minutes away! Lawncare included!
Location
State IN
County Hendricks
Rooms
Kitchen Breakfast Bar, Kitchen Some Updates
Interior
Interior Features Cathedral Ceiling(s), Walk-in Closet(s), Windows Thermal, Windows Vinyl
Heating Forced Air
Cooling Central Air
Equipment Security Alarm Monitored, Programmable Thermostat
Fireplace Y
Appliance Dishwasher, Electric Oven, Refrigerator, MicroHood
Exterior
Exterior Feature Driveway Concrete
Garage Attached
Garage Spaces 2.0
Building
Lot Description Suburban, Trees Small
Story One
Foundation Full, Slab
Sewer Sewer Connected
Water Public
Architectural Style Contemporary, Ranch
Structure Type Brick, Vinyl With Brick
New Construction false
Others
HOA Fee Include Lawncare, Maintenance, Management, Snow Removal
Ownership MandatoryFee
Read Less Info
Want to know what your home might be worth? Contact us for a FREE valuation!

Our team is ready to help you sell your home for the highest possible price ASAP

© 2024 Listings courtesy of MIBOR as distributed by MLS GRID. All Rights Reserved.







