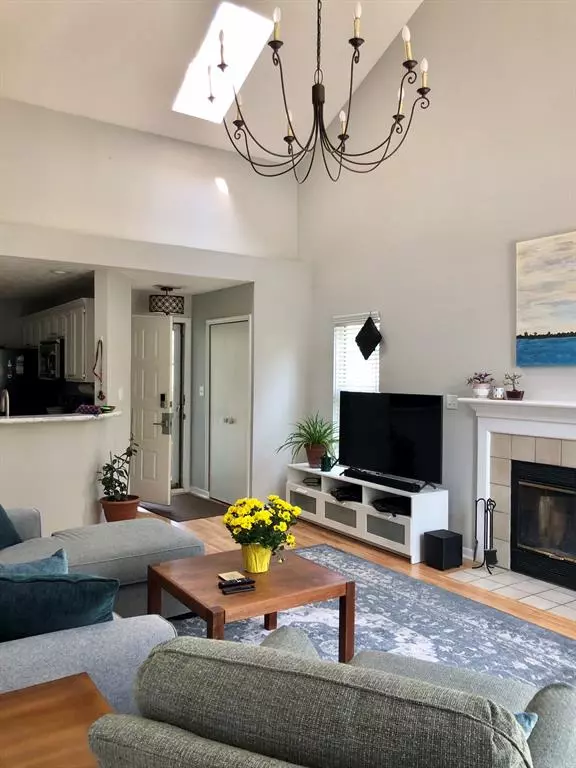$225,000
$215,000
4.7%For more information regarding the value of a property, please contact us for a free consultation.
2 Beds
2 Baths
970 SqFt
SOLD DATE : 10/19/2022
Key Details
Sold Price $225,000
Property Type Condo
Sub Type Condominium
Listing Status Sold
Purchase Type For Sale
Square Footage 970 sqft
Price per Sqft $231
Subdivision Harbour Club
MLS Listing ID 21883048
Sold Date 10/19/22
Bedrooms 2
Full Baths 1
Half Baths 1
HOA Fees $312/mo
HOA Y/N Yes
Year Built 1987
Tax Year 2021
Lot Size 6,534 Sqft
Acres 0.15
Property Description
WOW! Beautifully updated "B" unit/ground level with Garage and spectacular lake views at Harbour Club! Spacious great room with vaulted ceilings, wood burning fireplace and skylight, eat in kitchen w/ breakfast bar, stainless appliances and marble backsplash, MBR suite with views of the lake. FAB remodeled bathroom... full walk in shower w/gorgeous porcelain and marble tile, stylish vanity and lighting. Detached garage is "semi finished" with newly installed lighting, WIFI GDO and pull down stairs to full floored attic space. HVAC 2017. Enjoy relaxing or on your deck or take advantage of the tennis/pickleball courts, pool, gazebo, sandy beach and of course the 95 acre spring fed lake! See attached community handbook - no rentals allowed.
Location
State IN
County Marion
Rooms
Main Level Bedrooms 2
Kitchen Kitchen Updated
Interior
Interior Features Vaulted Ceiling(s), Skylight(s), Windows Vinyl, Breakfast Bar, Eat-in Kitchen, Entrance Foyer
Heating Forced Air, Heat Pump, Electric
Cooling Central Electric
Fireplaces Number 1
Fireplaces Type Great Room, Woodburning Fireplce
Equipment Smoke Alarm
Fireplace Y
Appliance Dishwasher, Dryer, Disposal, Microwave, Electric Oven, Refrigerator, Washer, Electric Water Heater
Exterior
Exterior Feature Clubhouse, Tennis Community, Dock, Smart Lock(s)
Garage Spaces 1.0
Waterfront true
Parking Type Detached, Garage Door Opener, Storage
Building
Story One
Foundation Slab
Water Municipal/City
Architectural Style Contemporary, Ranch
Structure Type Vinyl Siding
New Construction false
Schools
School District Msd Washington Township
Others
HOA Fee Include Clubhouse, Insurance, Insurance, Lawncare, Maintenance Grounds, Maintenance Structure, Management, Snow Removal, Tennis Court(s)
Ownership Mandatory Fee
Acceptable Financing Conventional, FHA
Listing Terms Conventional, FHA
Read Less Info
Want to know what your home might be worth? Contact us for a FREE valuation!

Our team is ready to help you sell your home for the highest possible price ASAP

© 2024 Listings courtesy of MIBOR as distributed by MLS GRID. All Rights Reserved.







