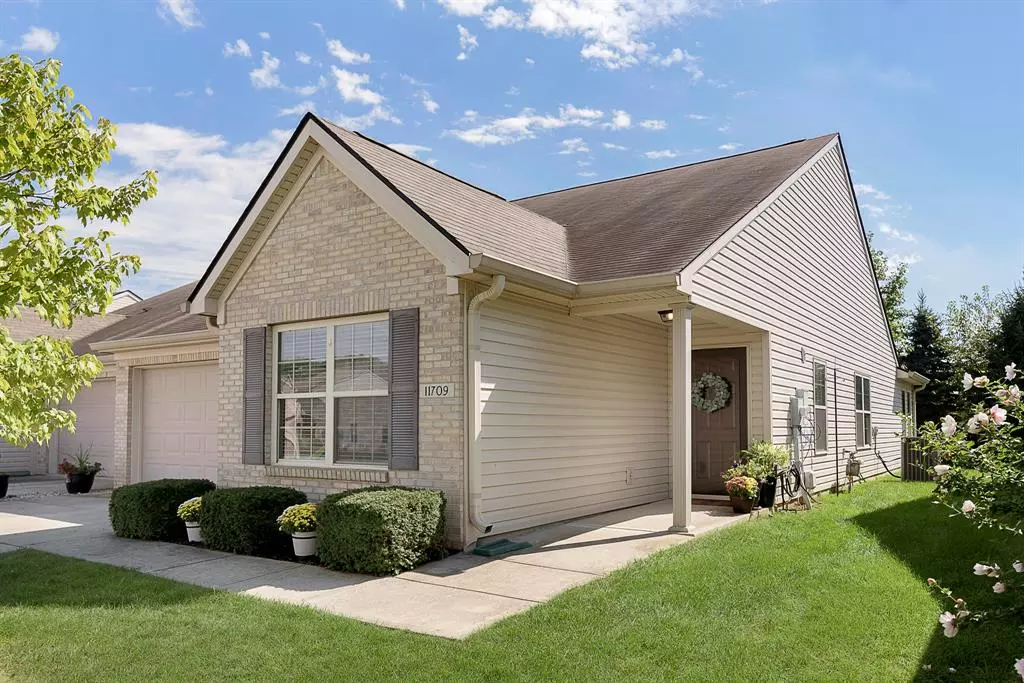$250,000
$255,000
2.0%For more information regarding the value of a property, please contact us for a free consultation.
2 Beds
2 Baths
1,547 SqFt
SOLD DATE : 10/19/2022
Key Details
Sold Price $250,000
Property Type Condo
Sub Type Condominium
Listing Status Sold
Purchase Type For Sale
Square Footage 1,547 sqft
Price per Sqft $161
Subdivision Whispering Woods
MLS Listing ID 21884371
Sold Date 10/19/22
Bedrooms 2
Full Baths 2
HOA Fees $268/mo
Year Built 2007
Tax Year 2021
Lot Size 191 Sqft
Acres 0.0044
Property Description
IMMAC GORG ranch w/soaring ceilings, stunning wide-plank wood lam flrs, beaut ceram tile, gorg color palette & lighting offers LOW MAINT LIFESTYLE! SPACIOUS OPEN FL PLAN feat 2 BR 2BA w/Den/OFF +SUNRM & LRG Kitch w/add’l accent cabinetry, & HUGE GR w/Dining area! NEW INT PAINT & CARPET + MANY UPDATES! ENJOY ENTERTAINING: XL GR w/dining or Frml DR as shown, Brkfst Bar for seating/buffet spread, & Sunrm opens to deck w/built-in bench & peaceful yrd w/mat trees. Owner’s retreat offers bth w/WI shwr & dual WI closets. 2nd BR w/WI closet & adj bth. Built-in cabs in Lndry Rm! 2 car att gar. Lawncare, irrig, snow & trash removl, roof & ext maint-INCL in HOA! MIN to Ham Town Ctr shops, GEIST boat rentals, entertainmnt, St. Vinc & IU healthcare & 37
Location
State IN
County Hamilton
Rooms
Kitchen Breakfast Bar, Kitchen Some Updates, Pantry
Interior
Interior Features Vaulted Ceiling(s), Walk-in Closet(s), Hardwood Floors, Screens Some, Windows Vinyl, Wood Work Painted
Heating Heat Pump
Cooling Central Air, Ceiling Fan(s)
Equipment Smoke Detector
Fireplace Y
Appliance Dishwasher, Microwave, Electric Oven, Refrigerator
Exterior
Exterior Feature Driveway Concrete, Irrigation System
Garage Attached
Garage Spaces 2.0
Building
Lot Description Sidewalks, Tree Mature
Story One
Foundation Slab
Sewer Sewer Connected
Water Public
Architectural Style Ranch, TraditonalAmerican
Structure Type Brick, Vinyl With Brick
New Construction false
Others
HOA Fee Include Association Home Owners, Entrance Common, Maintenance Structure, Maintenance, Management, Snow Removal
Ownership MandatoryFee
Read Less Info
Want to know what your home might be worth? Contact us for a FREE valuation!

Our team is ready to help you sell your home for the highest possible price ASAP

© 2024 Listings courtesy of MIBOR as distributed by MLS GRID. All Rights Reserved.







