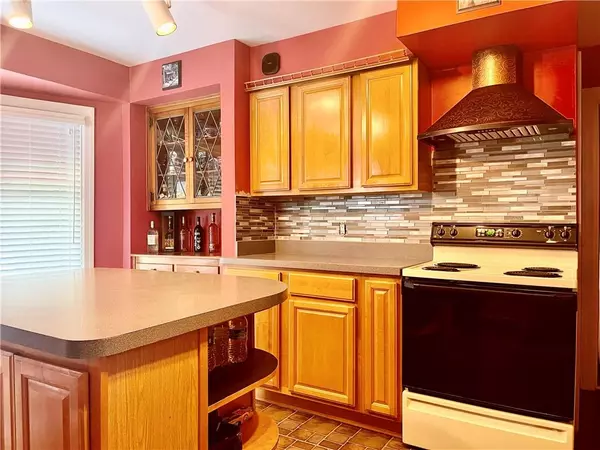$269,000
$269,000
For more information regarding the value of a property, please contact us for a free consultation.
3 Beds
2 Baths
2,780 SqFt
SOLD DATE : 10/14/2022
Key Details
Sold Price $269,000
Property Type Single Family Home
Sub Type Single Family Residence
Listing Status Sold
Purchase Type For Sale
Square Footage 2,780 sqft
Price per Sqft $96
Subdivision No Subdivision
MLS Listing ID 21871110
Sold Date 10/14/22
Bedrooms 3
Full Baths 2
Year Built 1930
Tax Year 2021
Lot Size 0.300 Acres
Acres 0.3
Property Description
This charming 3BR 2 BA house is situated on .30 acres and is zoned urban commercial in the growing town of Brownsburg. Located off Main St., this 1930's house has so many opportunities! It could be your home, a rental income or business venture. The wrap around deck at the back offers 2 seperate entances, 1 to the kitchen and the other to the 4 season sun room. DR has glass french doors and beautiful wood floors. Archways lead you throughout the main level to a kitchen, full bath, office/flex room and then to a beautiful staircase in the LR. The second floor has a front bedroom, full bath with skylight, 2nd bedroom (or flex room) with skylights and LG. master with vaulted ceilings & skylights. Basement offers plenty of storage.
Must see!
Location
State IN
County Hendricks
Rooms
Basement Partial, Unfinished, Daylight/Lookout Windows
Kitchen Center Island
Interior
Interior Features Attic Pull Down Stairs, Vaulted Ceiling(s), Skylight(s), Windows Wood, WoodWorkStain/Painted
Heating Forced Air
Cooling Central Air, Other
Equipment Water-Softener Owned
Fireplace Y
Appliance Dishwasher, Dryer, Electric Oven, Range Hood, Washer
Exterior
Exterior Feature Driveway Gravel, Fence Full Rear, Fence Privacy
Garage Detached
Garage Spaces 2.0
Building
Lot Description Street Lights, Not In Subdivision, Tree Mature, Trees Small
Story Two
Foundation Block, Concrete Perimeter
Sewer Community Sewer
Water Community Water
Architectural Style TraditonalAmerican
Structure Type Vinyl Siding
New Construction false
Others
Ownership NoAssoc
Read Less Info
Want to know what your home might be worth? Contact us for a FREE valuation!

Our team is ready to help you sell your home for the highest possible price ASAP

© 2024 Listings courtesy of MIBOR as distributed by MLS GRID. All Rights Reserved.







