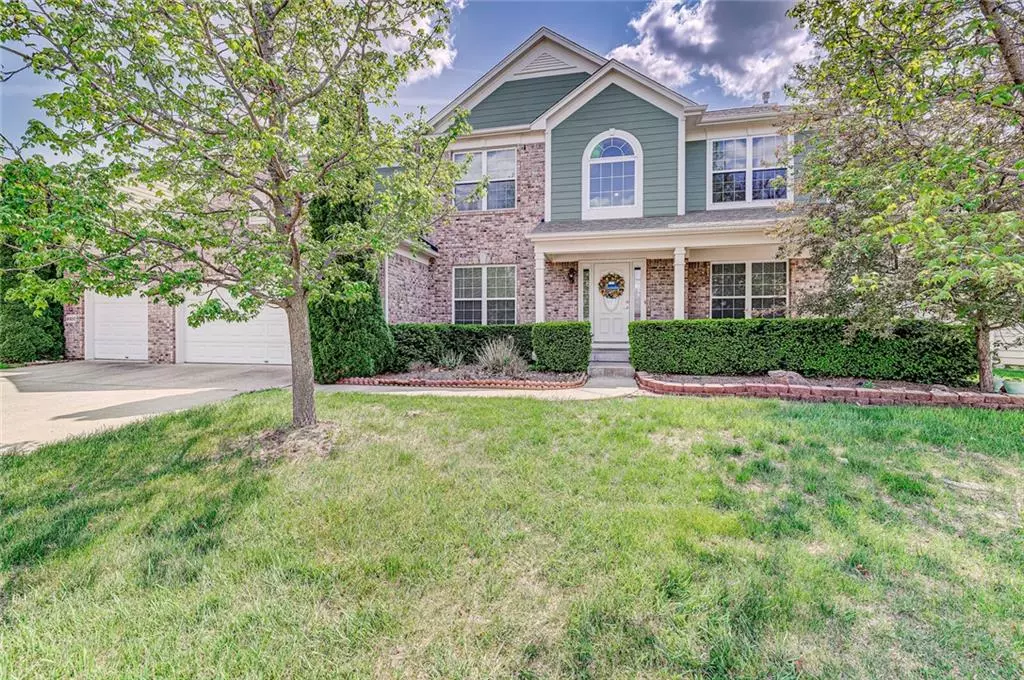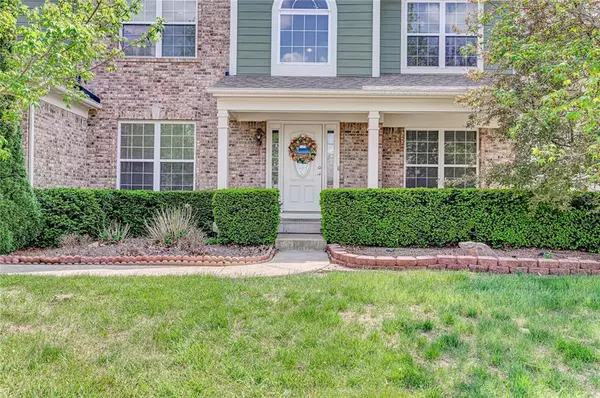$490,000
$500,000
2.0%For more information regarding the value of a property, please contact us for a free consultation.
5 Beds
4 Baths
4,254 SqFt
SOLD DATE : 10/14/2022
Key Details
Sold Price $490,000
Property Type Single Family Home
Sub Type Single Family Residence
Listing Status Sold
Purchase Type For Sale
Square Footage 4,254 sqft
Price per Sqft $115
Subdivision Saddle Creek
MLS Listing ID 21873816
Sold Date 10/14/22
Bedrooms 5
Full Baths 3
Half Baths 1
HOA Fees $33
Year Built 2005
Tax Year 2021
Lot Size 9,583 Sqft
Acres 0.22
Property Description
Welcome home to this beautiful 5 Bd, 3.5 Bath in the coveted Saddle Creek neighborhood. This great floor plan includes a private office w/ custom built-ins & french doors, a formal dining room, & spacious living room. Walk outside to your back yard oasis complete w/ freshly painted back deck & privacy fenced in yard. Large newly finished basement is complete w/ oversized wet bar. All 5 bedrooms are upstairs, including a massive primary suite w/ tons of natural light. Updates include: new roof 2018, exterior paint 2020, AC & Furnace 2020. Saddle Creek community includes community pool, tennis, & basketball courts all in the sought after Carmel School District. Less than 10 min to Monon Trail, Clay Terrance Shopping, Restaurants & Groceries!
Location
State IN
County Hamilton
Rooms
Basement Ceiling - 9+ feet, Finished, Finished Walls, Egress Window(s)
Kitchen Center Island, Pantry
Interior
Interior Features Attic Access, Cathedral Ceiling(s), Raised Ceiling(s), Vaulted Ceiling(s), Walk-in Closet(s), Window Bay Bow
Heating Forced Air
Cooling Central Air
Fireplaces Number 1
Fireplaces Type Gas Log
Equipment Radon System
Fireplace Y
Appliance Gas Cooktop, Dishwasher, Dryer, Disposal, Microwave, Refrigerator, Washer
Exterior
Exterior Feature Driveway Concrete, Pool Community, Irrigation System
Garage Attached
Garage Spaces 3.0
Building
Lot Description Sidewalks, Street Lights
Story Two
Foundation Concrete Perimeter
Sewer Sewer Connected
Water Public
Architectural Style TraditonalAmerican
Structure Type Brick, Cement Siding
New Construction false
Others
HOA Fee Include Entrance Common, ParkPlayground, Pool, Snow Removal, Tennis Court(s), Trash
Ownership MandatoryFee
Read Less Info
Want to know what your home might be worth? Contact us for a FREE valuation!

Our team is ready to help you sell your home for the highest possible price ASAP

© 2024 Listings courtesy of MIBOR as distributed by MLS GRID. All Rights Reserved.







