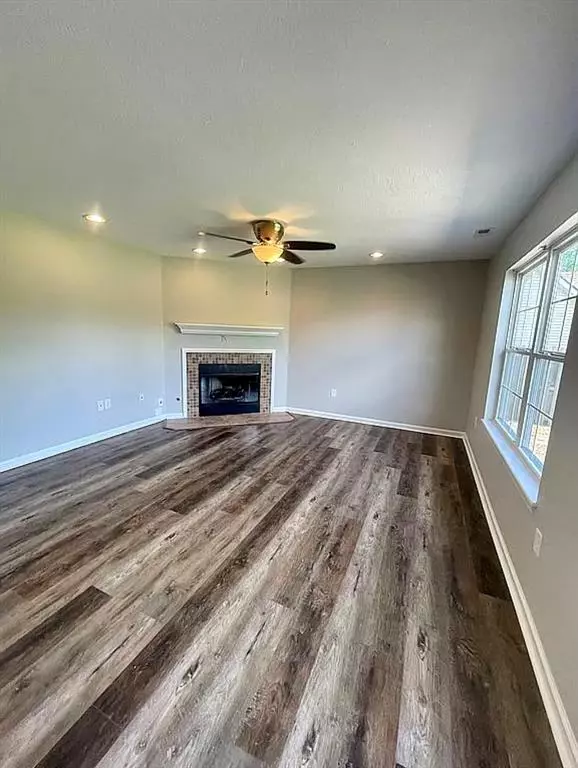$340,000
$349,500
2.7%For more information regarding the value of a property, please contact us for a free consultation.
3 Beds
3 Baths
1,702 SqFt
SOLD DATE : 10/12/2022
Key Details
Sold Price $340,000
Property Type Single Family Home
Sub Type Single Family Residence
Listing Status Sold
Purchase Type For Sale
Square Footage 1,702 sqft
Price per Sqft $199
Subdivision Silver Thorne
MLS Listing ID 21883553
Sold Date 10/12/22
Bedrooms 3
Full Baths 2
Half Baths 1
HOA Fees $21/ann
Year Built 1996
Tax Year 2021
Lot Size 0.390 Acres
Acres 0.39
Property Description
Come see this lovely home in one of the best locations in one of the most desirable cities to live in, Carmel Indiana. Step inside this bright and welcoming home with gorgeous flooring throughout main floor, gas fireplace, fresh paint, stainless steel appliances and new carpet on the second level. Situated on a cul-de-sac, this beautiful lot offers space and privacy. The entire back yard is already fenced in. The front and back of this home is perfect for kiddos, pets, or relaxing on the weekend on the back patio. Walking distance to grocery stores, restaurants, malls, movie theater, gyms, ice-cream, Cool Creek Park, Monon Trail and much more! Highly rated Westfield schools is the cherry on top! Don’t miss this opportunity.
Location
State IN
County Hamilton
Rooms
Kitchen Kitchen Eat In
Interior
Interior Features Attic Pull Down Stairs, Walk-in Closet(s)
Heating Forced Air
Cooling Central Air
Fireplaces Number 1
Fireplaces Type Family Room, Gas Log
Equipment Security Alarm Paid, Smoke Detector
Fireplace Y
Appliance Gas Cooktop, Dishwasher, Disposal, Microwave, Gas Oven
Exterior
Exterior Feature Driveway Concrete, Fence Full Rear
Garage Attached
Garage Spaces 2.0
Building
Lot Description Cul-De-Sac, Sidewalks, Street Lights
Story Two
Foundation Slab
Sewer Sewer Connected
Water Public
Architectural Style TraditonalAmerican
Structure Type Brick, Vinyl Siding
New Construction false
Others
HOA Fee Include Entrance Common, Maintenance
Ownership MandatoryFee
Read Less Info
Want to know what your home might be worth? Contact us for a FREE valuation!

Our team is ready to help you sell your home for the highest possible price ASAP

© 2024 Listings courtesy of MIBOR as distributed by MLS GRID. All Rights Reserved.







