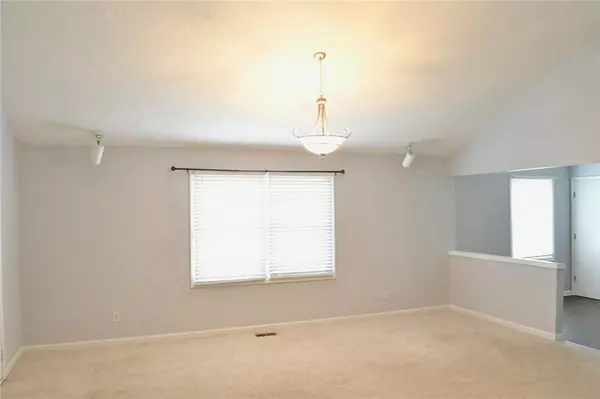$272,000
$279,500
2.7%For more information regarding the value of a property, please contact us for a free consultation.
3 Beds
2 Baths
1,262 SqFt
SOLD DATE : 10/07/2022
Key Details
Sold Price $272,000
Property Type Single Family Home
Sub Type Single Family Residence
Listing Status Sold
Purchase Type For Sale
Square Footage 1,262 sqft
Price per Sqft $215
Subdivision Preston Estate
MLS Listing ID 21867982
Sold Date 10/07/22
Bedrooms 3
Full Baths 2
Year Built 1980
Tax Year 2021
Lot Size 1.064 Acres
Acres 1.0643
Property Description
Quiet country setting, custom-built brick ranch home nestled on a 1.06 ac. lot! No HOA, so no annual fee. The possibilities for this home are endless. It features a cathedral ceiling living/dining rm, 3 large bedrms & 2 full baths with open concept living space. The open floor plan has space for everyone’s needs. The home has an eat-in kitchen with updated appliances. The gas furnace & air conditioner are 1 yr old. The master suite is separate from the other bedrms, providing privacy. The over-sized, 2-car attached garage is 728 sq ft & perfect for storing those extra outdoor toys, lawnmower & other necessities. Inviting front porch allows you to sit, visit & relax. Located close to shopping & major highways. Qualifies for FHA financing!
Location
State IN
County Hendricks
Rooms
Kitchen Kitchen Eat In
Interior
Interior Features Cathedral Ceiling(s), Screens Complete, Windows Vinyl, Wood Work Painted
Heating Forced Air
Cooling Central Air, Ceiling Fan(s)
Equipment Smoke Detector, Sump Pump, Water-Softener Owned
Fireplace Y
Appliance Dishwasher, Electric Oven, Range Hood
Exterior
Exterior Feature Driveway Gravel
Garage Attached
Garage Spaces 2.0
Building
Lot Description Corner, Cul-De-Sac, Rural In Subdivision, Tree Mature
Story One
Foundation Crawl Space, Block
Sewer Septic Tank
Water Well
Architectural Style Ranch
Structure Type Brick, Cedar
New Construction false
Others
Ownership NoAssoc
Read Less Info
Want to know what your home might be worth? Contact us for a FREE valuation!

Our team is ready to help you sell your home for the highest possible price ASAP

© 2024 Listings courtesy of MIBOR as distributed by MLS GRID. All Rights Reserved.







