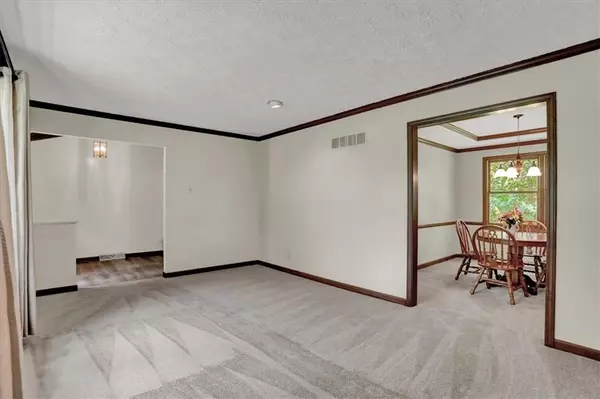$355,000
$360,000
1.4%For more information regarding the value of a property, please contact us for a free consultation.
4 Beds
3 Baths
1,986 SqFt
SOLD DATE : 10/07/2022
Key Details
Sold Price $355,000
Property Type Single Family Home
Sub Type Single Family Residence
Listing Status Sold
Purchase Type For Sale
Square Footage 1,986 sqft
Price per Sqft $178
Subdivision Cottingham Estates
MLS Listing ID 21875229
Sold Date 10/07/22
Bedrooms 4
Full Baths 2
Half Baths 1
HOA Fees $5/ann
Year Built 1976
Tax Year 2021
Lot Size 0.480 Acres
Acres 0.48
Property Description
Step into this move-in ready 4 bedroom 2.5 bath tri-level home on beautiful wooded .48 acre lot with ALL NEW carpet, NEW vinyl plank flooring, NEW siding, UPDATED bathrooms w quartz counters and newer Pella windows! Home features SS appliances w double oven, 1 yr old furnace, city water (with free well water coming out of outside spigots) and a lot of NEW interior paint! Backyard oasis complete with screened porch, large patio, newly-landscaped flower beds & fresh mulch around AND home sits on a dead end street. On quiet summer nights you may even hear the beautiful sounds from nearby Symphony on the Prairie. Garage is oversized and includes work bench and large storage area. Easy access to I-69, shopping & popular downtown Fishers!
Location
State IN
County Hamilton
Rooms
Kitchen Kitchen Eat In, Pantry
Interior
Interior Features Attic Pull Down Stairs, Built In Book Shelves, Raised Ceiling(s), Hardwood Floors, Screens Complete, Windows Thermal
Heating Electronic Air Filter, Forced Air
Cooling Central Air, Ceiling Fan(s)
Fireplaces Number 1
Fireplaces Type Family Room, Woodburning Fireplce
Equipment Smoke Detector
Fireplace Y
Appliance Dishwasher, Disposal, Microwave, Electric Oven, Double Oven
Exterior
Exterior Feature Driveway Asphalt, Fence Partial
Garage Attached
Garage Spaces 2.0
Building
Lot Description Tree Mature, Wooded
Story Multi/Split
Foundation Crawl Space
Sewer Septic Tank
Water Public
Architectural Style TraditonalAmerican
Structure Type Stone, Vinyl Siding
New Construction false
Others
HOA Fee Include Insurance, Maintenance, ParkPlayground
Ownership MandatoryFee
Read Less Info
Want to know what your home might be worth? Contact us for a FREE valuation!

Our team is ready to help you sell your home for the highest possible price ASAP

© 2024 Listings courtesy of MIBOR as distributed by MLS GRID. All Rights Reserved.







