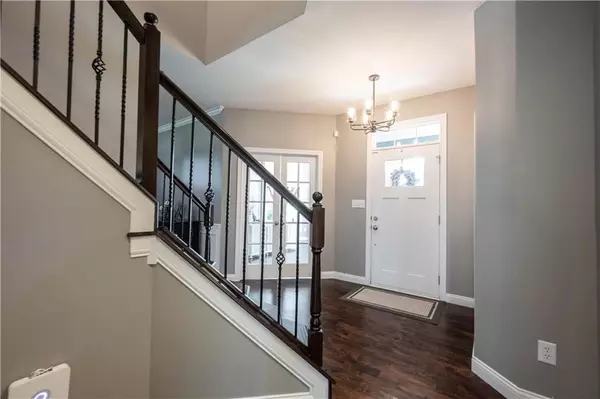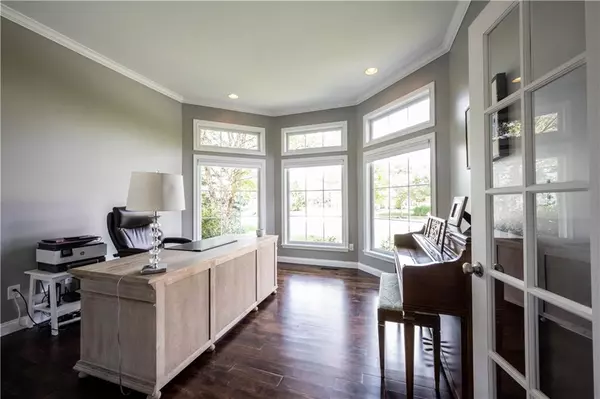$645,000
$659,990
2.3%For more information regarding the value of a property, please contact us for a free consultation.
4 Beds
4 Baths
4,757 SqFt
SOLD DATE : 10/03/2022
Key Details
Sold Price $645,000
Property Type Single Family Home
Sub Type Single Family Residence
Listing Status Sold
Purchase Type For Sale
Square Footage 4,757 sqft
Price per Sqft $135
Subdivision Overlook At Thorpe Creek
MLS Listing ID 21866339
Sold Date 10/03/22
Bedrooms 4
Full Baths 3
Half Baths 1
HOA Fees $93/ann
Year Built 2013
Tax Year 2021
Lot Size 0.280 Acres
Acres 0.28
Property Description
Why build new when you can move in, in time for school starting! Stunning Craftsman exterior w/spacious interior offering 4 BR, 4BA,3 car grg, Custom Finished Bsmt w/Bar that is simply STUNNING! Kitchen w/quartz counters, 42" white cabinets, expansive island, SS appliances & DBL ovens! Spacious Greatroom w/cozy gas frplc & blts-in surround! Hm office w/french doors & more blt-ins flr2clng! Upstairs:3 spacious bdrms w/WIC's. Master w/tray ceiling, WIC closet, Ceramic Tile shower, soaking tub! Fin. Bsmt w/tons of natural light w/ground lvl windows, bar that's perfect for entertaining! One of the best lots in the Overlook & within the trees is the most magnificent treehouse! Enjoy the nhood amenities featuring clubhouse/pool/park/playground!
Location
State IN
County Hamilton
Rooms
Basement Ceiling - 9+ feet, Finished, Full, Egress Window(s)
Kitchen Center Island, Pantry
Interior
Interior Features Tray Ceiling(s), Walk-in Closet(s), Hardwood Floors, Wet Bar, Windows Thermal
Heating Forced Air
Cooling Central Air
Fireplaces Number 1
Fireplaces Type Family Room, Gas Starter
Equipment Smoke Detector
Fireplace Y
Appliance Gas Cooktop, Dishwasher, Disposal, Double Oven, Oven, MicroHood
Exterior
Garage Attached
Garage Spaces 3.0
Building
Story Two
Foundation Concrete Perimeter, Full
Sewer Sewer Connected
Water Public
Architectural Style TraditonalAmerican
Structure Type Brick, Cement Siding
New Construction false
Others
HOA Fee Include Clubhouse, ParkPlayground, Pool, Management, Snow Removal
Ownership MandatoryFee,PlannedUnitDev
Read Less Info
Want to know what your home might be worth? Contact us for a FREE valuation!

Our team is ready to help you sell your home for the highest possible price ASAP

© 2024 Listings courtesy of MIBOR as distributed by MLS GRID. All Rights Reserved.







