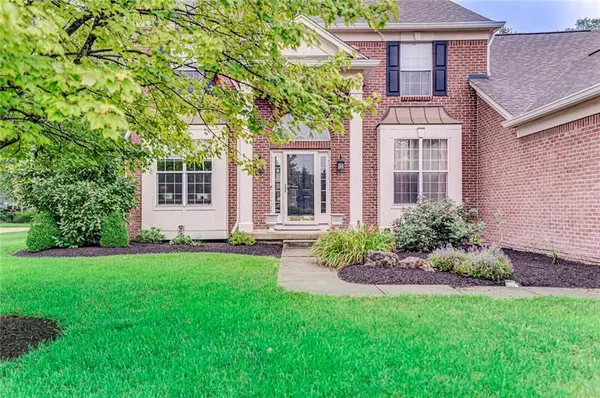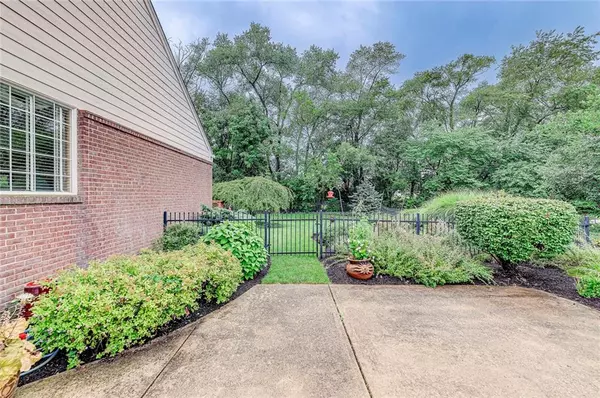$514,990
$529,900
2.8%For more information regarding the value of a property, please contact us for a free consultation.
4 Beds
3 Baths
4,164 SqFt
SOLD DATE : 09/26/2022
Key Details
Sold Price $514,990
Property Type Single Family Home
Sub Type Single Family Residence
Listing Status Sold
Purchase Type For Sale
Square Footage 4,164 sqft
Price per Sqft $123
Subdivision Saddle Creek
MLS Listing ID 21873615
Sold Date 09/26/22
Bedrooms 4
Full Baths 2
Half Baths 1
HOA Fees $33
Year Built 1997
Tax Year 2021
Lot Size 0.340 Acres
Acres 0.34
Property Description
This is it, you can stop looking this master on the main floorplan is going to WOW you. Open and inviting floorplan with cathedral ceilings, and neutral colors. Generously sized master bedroom & ensuite bath with garden tub and huge walk-in closet. You'll enjoy waking up to the beautiful views of the amazingly private backyard. Definitely a cooks kitchen with newer appliances and lots of counter space. The office could also be a living room. The huge finished basement provides the perfect space for kids and adults alike! The fully fenced and amazing backyard with a deck is going to seal the deal. Side load 3-car garage, roof new in 2020 or 2021. Easy to show and move-in-ready, with the basement freshly painted!
Location
State IN
County Hamilton
Rooms
Basement Finished
Kitchen Breakfast Bar, Pantry
Interior
Interior Features Attic Access, Cathedral Ceiling(s), Raised Ceiling(s), Walk-in Closet(s), Hardwood Floors, Windows Thermal
Heating Forced Air
Cooling Central Air
Fireplaces Number 1
Fireplaces Type Family Room
Equipment Smoke Detector, Sump Pump
Fireplace Y
Appliance Dishwasher, Disposal, Microwave, Gas Oven, Range Hood, Refrigerator
Exterior
Exterior Feature Driveway Concrete, Fence Full Rear
Garage Attached
Garage Spaces 3.0
Building
Lot Description Sidewalks, Tree Mature, Trees Small
Story Two
Foundation Concrete Perimeter
Sewer Sewer Connected
Water Public
Architectural Style TraditonalAmerican
Structure Type Brick
New Construction false
Others
HOA Fee Include Entrance Common, ParkPlayground, Pool, Snow Removal, Tennis Court(s), Trash
Ownership MandatoryFee
Read Less Info
Want to know what your home might be worth? Contact us for a FREE valuation!

Our team is ready to help you sell your home for the highest possible price ASAP

© 2024 Listings courtesy of MIBOR as distributed by MLS GRID. All Rights Reserved.







