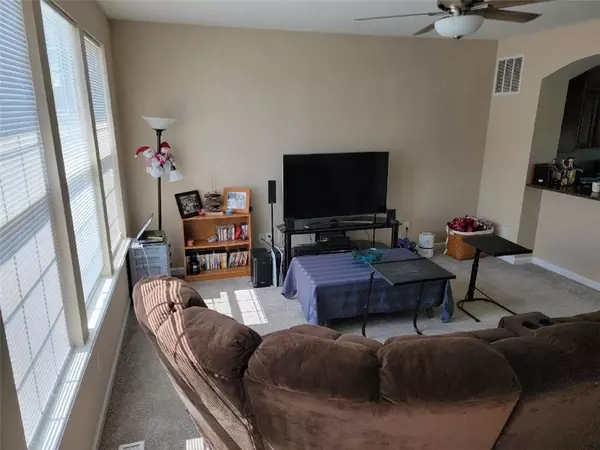$220,000
$254,900
13.7%For more information regarding the value of a property, please contact us for a free consultation.
3 Beds
3 Baths
1,540 SqFt
SOLD DATE : 09/26/2022
Key Details
Sold Price $220,000
Property Type Commercial
Listing Status Sold
Purchase Type For Sale
Square Footage 1,540 sqft
Price per Sqft $142
Subdivision Avalon Of Fishers
MLS Listing ID 21880815
Sold Date 09/26/22
Bedrooms 3
Full Baths 2
Half Baths 1
HOA Fees $175/mo
HOA Y/N Yes
Year Built 2011
Tax Year 2021
Property Description
Amazing 3 Bedroom-2.5 Bath Townhome in popular Avalon in Fishers. Kitchen with hardwood floors, solid surface countertops, stainless steel appliances, lots of natural lighting, large great room with balcony access, 3 bedrooms on upper level. Owner's suite with private bath and walk-in closet. Lover level has laundry room and a 2 car garage. Several pools, playground, BB courts & more to keep all busy. Sits on the lake for the great views ( see photos ). Lots of Green Space, top HSE Schools. Plenty of restaurants and shopping near by, as well as Hamilton Town Center Mall. Just a few minutes to I-69 and Geist Reservoir. Taxes do not reflect exemptions that are now filed.
Location
State IN
County Hamilton
Rooms
Basement Partial
Kitchen Kitchen Updated
Interior
Interior Features Raised Ceiling(s), Walk-in Closet(s), Hardwood Floors, Screens Some, Windows Vinyl, Wood Work Painted, Breakfast Bar, Paddle Fan, Eat-in Kitchen, Entrance Foyer, Hi-Speed Internet Availbl, Network Ready, Pantry
Heating Forced Air, Gas
Cooling Central Electric
Fireplace Y
Appliance Gas Cooktop, Dishwasher, Disposal, Microwave, Refrigerator, Gas Water Heater
Exterior
Exterior Feature Tennis Community, Balcony
Garage Spaces 2.0
Utilities Available Cable Available, Cable Connected
Waterfront true
Building
Story Multi/Split
Foundation Slab
Water Municipal/City
Architectural Style TraditonalAmerican
Structure Type Vinyl Siding
New Construction false
Schools
School District Hamilton Southeastern Schools
Others
HOA Fee Include Insurance, Maintenance Grounds, ParkPlayground, Management, Snow Removal, Tennis Court(s), Trash
Ownership Mandatory Fee
Acceptable Financing Conventional, FHA
Listing Terms Conventional, FHA
Read Less Info
Want to know what your home might be worth? Contact us for a FREE valuation!

Our team is ready to help you sell your home for the highest possible price ASAP

© 2024 Listings courtesy of MIBOR as distributed by MLS GRID. All Rights Reserved.







