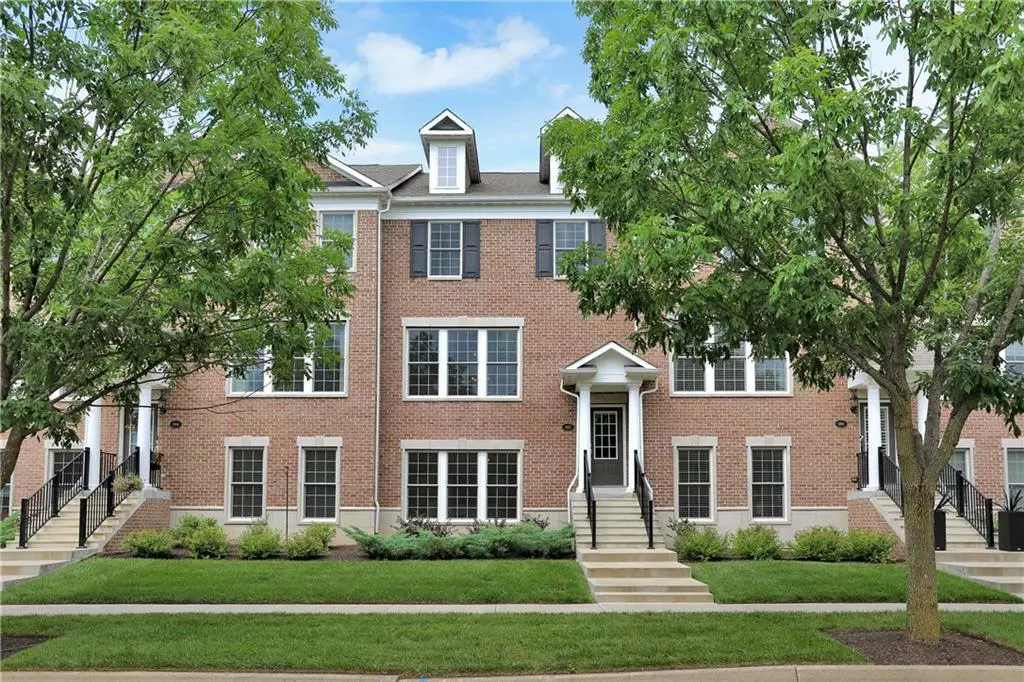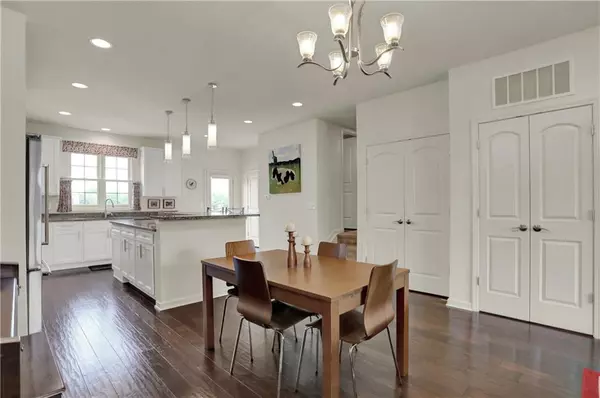$440,000
$429,900
2.3%For more information regarding the value of a property, please contact us for a free consultation.
4 Beds
4 Baths
2,109 SqFt
SOLD DATE : 09/19/2022
Key Details
Sold Price $440,000
Property Type Condo
Sub Type Condominium
Listing Status Sold
Purchase Type For Sale
Square Footage 2,109 sqft
Price per Sqft $208
Subdivision Village Of Westclay
MLS Listing ID 21875264
Sold Date 09/19/22
Bedrooms 4
Full Baths 3
Half Baths 1
HOA Fees $385/mo
Year Built 2016
Tax Year 2019
Lot Size 2,178 Sqft
Acres 0.05
Property Description
True luxury and Maintenance free living in this Pristine meticulously cared for 4Bedrooms 3.5 Baths townhome! Well thought out w/a desirable location Nestled in the the heart of the Village of WestClay! This home is close to shops, short walk to dining & minutes from all amenities the village has to offer. Modern layout w/ an Open concept, beautiful floors, 9' ceilings on main level, Master BR recently painted along w/ some other rooms, Enticing kitchen accentuated w/ SS hood, all SS Appliances w/center island, granite top, pantry & separate dining area. Cozy Upstairs offers 3BRs, & Laundry area on same level. Flexible Spacious 4th BR on Main can be used as Den/Office. Large balcony off kitchen perfect for your summer entertaining!
Location
State IN
County Hamilton
Rooms
Kitchen Breakfast Bar, Center Island
Interior
Interior Features Attic Access, Walk-in Closet(s), Hardwood Floors
Heating Forced Air
Cooling Central Air
Equipment Security Alarm Paid
Fireplace Y
Appliance Dishwasher, Disposal, Microwave, Gas Oven, Refrigerator, Convection Oven, Oven, MicroHood
Exterior
Exterior Feature Irrigation System
Garage Attached
Garage Spaces 2.0
Building
Lot Description Street Lights
Story Two
Foundation Concrete Perimeter
Sewer Sewer Connected
Water Public
Architectural Style TraditonalAmerican
Structure Type Brick, Cement Siding
New Construction false
Others
HOA Fee Include Clubhouse, Exercise Room, Insurance, Irrigation, Lawncare, Maintenance Grounds, Maintenance Structure, Maintenance, Pool, Snow Removal
Ownership MandatoryFee
Read Less Info
Want to know what your home might be worth? Contact us for a FREE valuation!

Our team is ready to help you sell your home for the highest possible price ASAP

© 2024 Listings courtesy of MIBOR as distributed by MLS GRID. All Rights Reserved.







