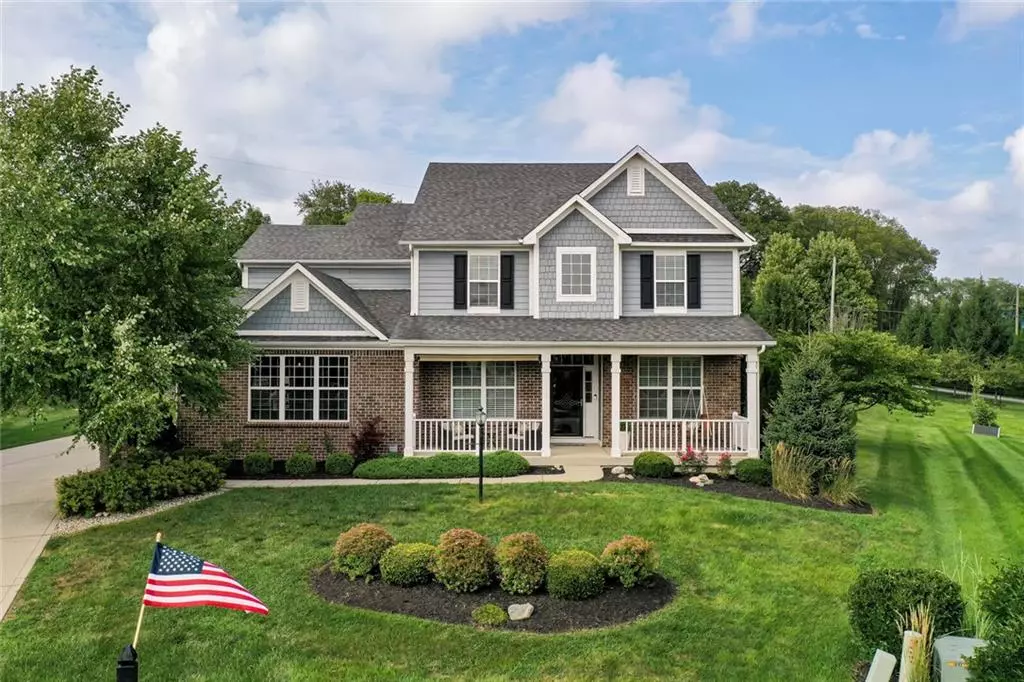$585,000
$579,000
1.0%For more information regarding the value of a property, please contact us for a free consultation.
5 Beds
3 Baths
5,335 SqFt
SOLD DATE : 09/19/2022
Key Details
Sold Price $585,000
Property Type Single Family Home
Sub Type Single Family Residence
Listing Status Sold
Purchase Type For Sale
Square Footage 5,335 sqft
Price per Sqft $109
Subdivision Intracoastal At Geist
MLS Listing ID 21876094
Sold Date 09/19/22
Bedrooms 5
Full Baths 3
HOA Fees $75/qua
HOA Y/N Yes
Year Built 2010
Tax Year 2021
Lot Size 0.400 Acres
Acres 0.4
Property Description
This is a place you know your neighbors-they wave & say hi as you walk to your boat dock. Your home sits at the top of a cul-de-sac. Watch breathtaking sunrise views from your back patio. Inside you'll find an eat-in kitchen, featuring ss appliances, granite counters, center island & pantry, & flows right into the living room. Main floor bedroom for guests or office! Laundry/mud room has access to the 3 car garage. Upstairs has 4 more bedrooms, including a massive primary suite w/walk-in closet, & large en-suite bathroom. Huge bonus room is a great flex space. Basement has 9' ceilings. Wet bar & bathroom roughed in! Neighborhood pool, walking paths, nearby parks add to this wonderful neighborhood. The home is simply lovely & pristine.
Location
State IN
County Hamilton
Rooms
Basement Ceiling - 9+ feet, Sump Pump
Main Level Bedrooms 1
Interior
Interior Features Built In Book Shelves, Raised Ceiling(s), Hardwood Floors, Windows Thermal, Wood Work Painted, Bath Sinks Double Main, Hi-Speed Internet Availbl, Center Island, Pantry
Heating Forced Air, Gas
Cooling Central Electric
Fireplaces Number 1
Fireplaces Type Family Room
Fireplace Y
Appliance Electric Cooktop, Dishwasher, Microwave, Refrigerator, Oven, Gas Water Heater, Water Softener Owned
Exterior
Exterior Feature Tennis Community, Dock
Garage Spaces 3.0
Utilities Available Cable Connected, Gas
Waterfront true
Building
Story Two
Foundation Concrete Perimeter
Water Municipal/City
Architectural Style TraditonalAmerican
Structure Type Cement Siding
New Construction false
Schools
School District Hamilton Southeastern Schools
Others
HOA Fee Include Association Home Owners, Clubhouse, Entrance Common, Maintenance, Nature Area, ParkPlayground, Management, Snow Removal
Ownership Mandatory Fee
Acceptable Financing Conventional, FHA
Listing Terms Conventional, FHA
Read Less Info
Want to know what your home might be worth? Contact us for a FREE valuation!

Our team is ready to help you sell your home for the highest possible price ASAP

© 2024 Listings courtesy of MIBOR as distributed by MLS GRID. All Rights Reserved.







