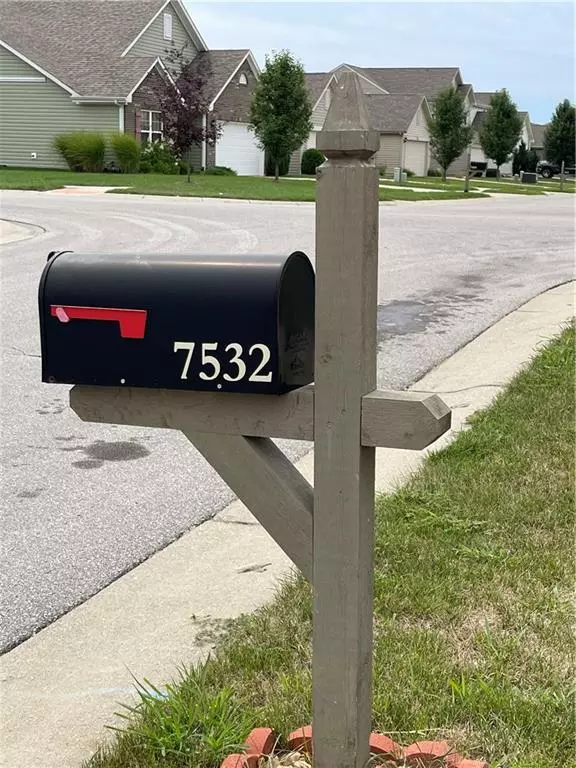$300,000
$300,000
For more information regarding the value of a property, please contact us for a free consultation.
5 Beds
3 Baths
3,333 SqFt
SOLD DATE : 09/16/2022
Key Details
Sold Price $300,000
Property Type Single Family Home
Sub Type Single Family Residence
Listing Status Sold
Purchase Type For Sale
Square Footage 3,333 sqft
Price per Sqft $90
Subdivision Harvard Green
MLS Listing ID 21874581
Sold Date 09/16/22
Bedrooms 5
Full Baths 2
Half Baths 1
HOA Fees $18/ann
Year Built 2016
Tax Year 2022
Lot Size 8,581 Sqft
Acres 0.197
Property Description
5-nice size Br, 2.5 baths with plumbing rough in for 3rd full bath in basement. Bonus room on main level that could be used as office, family room, formal dining you decide. There is extra space in the loft area. The 5th br is in the basement with an egress. Your Family room and exercise area in basement as well.Wonderful master with shower and tub, Walk-closet big enough to share.2 car garage with bump out. You will find a deck, patio area as well as a concrete basketball court in fully privacy fenced in backyard.
This home is equipped with Solar panels. Owner boast on the energy savings since being installed
Location
State IN
County Marion
Rooms
Basement Partial, Roughed In, Egress Window(s)
Kitchen Kitchen Eat In, Pantry
Interior
Interior Features Attic Access, Walk-in Closet(s), Screens Some, Windows Vinyl
Heating Heat Pump
Cooling Heat Pump
Fireplaces Number 1
Fireplaces Type Great Room, Woodburning Fireplce
Equipment Smoke Detector, Sump Pump, Theater Equipment
Fireplace Y
Appliance Electric Cooktop, Dishwasher, Disposal, Microwave, Refrigerator, MicroHood, Kitchen Exhaust
Exterior
Exterior Feature Driveway Concrete, Fence Privacy, Storage
Garage Attached, Built-In
Garage Spaces 2.0
Building
Lot Description Corner, Cul-De-Sac, Curbs, Trees Small
Story Two
Foundation Block
Sewer Community Sewer
Water Community Water
Architectural Style Multi-Level, TraditonalAmerican
Structure Type Vinyl With Brick
New Construction false
Others
HOA Fee Include Entrance Common, ParkPlayground
Ownership PlannedUnitDev
Read Less Info
Want to know what your home might be worth? Contact us for a FREE valuation!

Our team is ready to help you sell your home for the highest possible price ASAP

© 2024 Listings courtesy of MIBOR as distributed by MLS GRID. All Rights Reserved.







