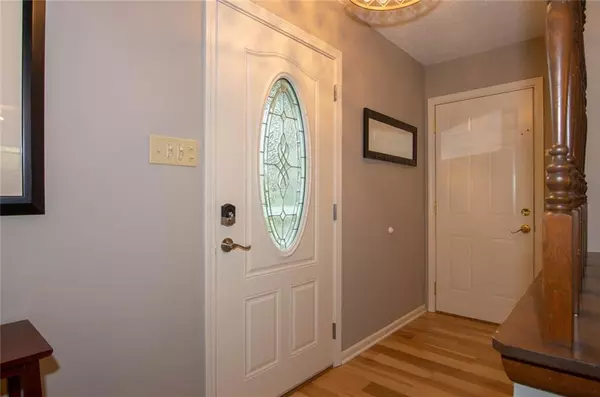$300,000
$299,000
0.3%For more information regarding the value of a property, please contact us for a free consultation.
3 Beds
2 Baths
1,470 SqFt
SOLD DATE : 09/09/2022
Key Details
Sold Price $300,000
Property Type Single Family Home
Sub Type Single Family Residence
Listing Status Sold
Purchase Type For Sale
Square Footage 1,470 sqft
Price per Sqft $204
Subdivision Sunblest Farms
MLS Listing ID 21873108
Sold Date 09/09/22
Bedrooms 3
Full Baths 2
Year Built 1980
Tax Year 2022
Lot Size 0.350 Acres
Acres 0.35
Property Description
Beautiful corner lot in the heart of Fishers! Completely renovated kitchen and dining room, with hardwood floors, soft-close cabinets, amazing amount of workspace on solid surface countertops, modern ceramic tile backsplash, new stainless steel appliances and new lighting. Professional interior painting throughout, including doors and trim. 3 bedrooms, 2 full baths, vaulted great room ceiling with wood beams, gas fireplace, and new water softener. Large 1/3 acre yard with spectacular landscaping, irrigation system, firepit and storage shed. Garage is finished, tile flooring, additional lighting and workspace. Vents in garage for temperature control. Close to Holland Park, downtown Fishers, with easy access to I-69, I-465 and Allisonville.
Location
State IN
County Hamilton
Rooms
Kitchen Kitchen Updated, Pantry
Interior
Interior Features Attic Access, Attic Pull Down Stairs, Cathedral Ceiling(s), Walk-in Closet(s), Screens Some, Windows Thermal
Heating Forced Air
Cooling Central Air
Fireplaces Number 1
Fireplaces Type Great Room
Equipment Network Ready, Smoke Detector, Water-Softener Owned
Fireplace Y
Appliance Dishwasher, Dryer, Disposal, Microwave, Electric Oven, Refrigerator, Washer
Exterior
Exterior Feature Driveway Concrete, Storage, Irrigation System
Garage Attached
Garage Spaces 2.0
Building
Lot Description Corner, Sidewalks, Storm Sewer, Tree Mature
Story One
Foundation Slab
Sewer Sewer Connected
Water Public
Architectural Style Ranch
Structure Type Vinyl With Brick
New Construction false
Others
Ownership NoAssoc
Read Less Info
Want to know what your home might be worth? Contact us for a FREE valuation!

Our team is ready to help you sell your home for the highest possible price ASAP

© 2024 Listings courtesy of MIBOR as distributed by MLS GRID. All Rights Reserved.







