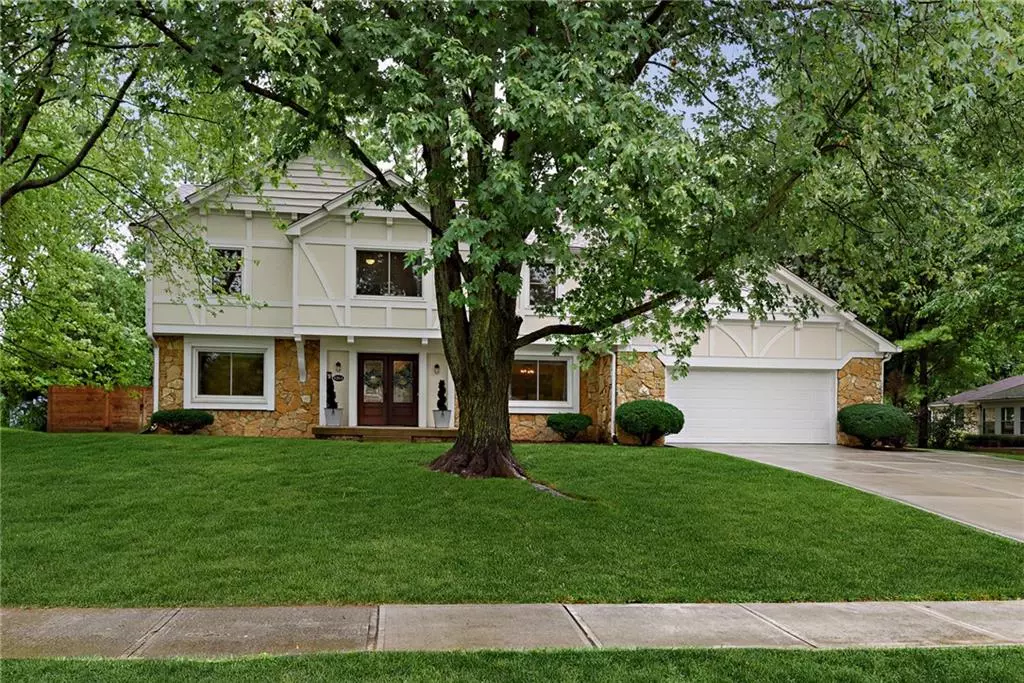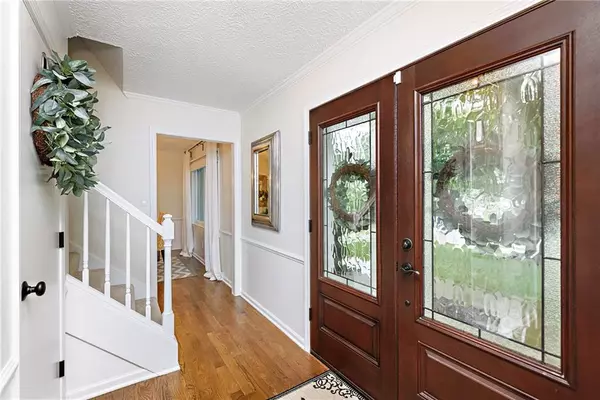$506,500
$469,000
8.0%For more information regarding the value of a property, please contact us for a free consultation.
4 Beds
3 Baths
3,222 SqFt
SOLD DATE : 09/13/2022
Key Details
Sold Price $506,500
Property Type Single Family Home
Sub Type Single Family Residence
Listing Status Sold
Purchase Type For Sale
Square Footage 3,222 sqft
Price per Sqft $157
Subdivision Cool Creek North
MLS Listing ID 21875769
Sold Date 09/13/22
Bedrooms 4
Full Baths 2
Half Baths 1
Year Built 1980
Tax Year 2017
Lot Size 0.340 Acres
Acres 0.34
Property Description
No HOA, cul-de-sac Carmel home! Beautiful double door entry leads to versatile front room & dining room. Updated kitchen w/ new backsplash, counters, & SS appl. Cozy family room w/ ceiling beams, gas fireplace & built-in shelving. Gorgeous hardwood floors & crown molding thru-out main level. Huge updated laundry room w/ coat lockers. 2nd level primary bedroom & ensuite w/ double sinks & updated tile shower. 3 addtl bedrooms & hall bath w/ double sinks. Large, open basement perfect for all activities. Garage w/ custom work space & bike racks. Overlook the private, established backyard in screened in porch. Conveniently located near Keystone Pkwy, Carmel High School, Carey Rd Park, Clay Terrace Mall & other 146th St shopping & restaurants.
Location
State IN
County Hamilton
Rooms
Basement Partial
Kitchen Kitchen Eat In
Interior
Interior Features Walk-in Closet(s), Hardwood Floors, Screens Complete, Skylight(s), Wet Bar, Windows Vinyl
Heating Forced Air, Humidifier
Cooling Central Air
Fireplaces Number 1
Fireplaces Type Gas Log, Great Room
Equipment Radon System, Sump Pump w/Backup, WetBar, Water-Softener Owned
Fireplace Y
Appliance Gas Cooktop, Dishwasher, Microwave, Refrigerator
Exterior
Exterior Feature Driveway Concrete, Storage
Garage Attached
Garage Spaces 2.0
Building
Lot Description Cul-De-Sac
Story Two
Foundation Concrete Perimeter
Sewer Sewer Connected
Water Public
Architectural Style TraditonalAmerican
Structure Type Stone, Wood
New Construction false
Others
Ownership NoAssoc
Read Less Info
Want to know what your home might be worth? Contact us for a FREE valuation!

Our team is ready to help you sell your home for the highest possible price ASAP

© 2024 Listings courtesy of MIBOR as distributed by MLS GRID. All Rights Reserved.







