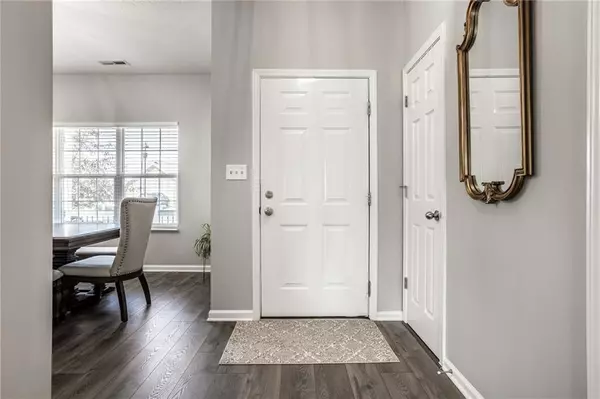$297,000
$300,000
1.0%For more information regarding the value of a property, please contact us for a free consultation.
3 Beds
2 Baths
1,692 SqFt
SOLD DATE : 09/13/2022
Key Details
Sold Price $297,000
Property Type Single Family Home
Sub Type Single Family Residence
Listing Status Sold
Purchase Type For Sale
Square Footage 1,692 sqft
Price per Sqft $175
Subdivision Keystone
MLS Listing ID 21877519
Sold Date 09/13/22
Bedrooms 3
Full Baths 2
HOA Fees $16
Year Built 2017
Tax Year 2021
Lot Size 10,001 Sqft
Acres 0.2296
Property Description
GREENFIELD RANCH / A stylish elevation in popular Keystone with the perfect amount of space. Through the covered porch, your move-in-ready home awaits. Modern finishes & a functional layout make it easy to envision life here. Front formal dining/second living space upon entry. Updated kitchen with stainless appliances, staggered cabinets, tile backsplash, & center island flows into the living room. Primary bedroom is spacious with an ensuite & walk-in closet. Secondary bedrooms & an upgraded bathroom down the hall. Finished 3-car garage to store the extras, autos, & workshop. Out the back is an entertaining deck. Steps away from the neighborhood pool & a short drive into the evolving City of Greenfield, come see what all the fuss is about!
Location
State IN
County Hancock
Rooms
Kitchen Center Island, Kitchen Updated, Pantry
Interior
Interior Features Windows Vinyl, Wood Work Painted
Heating Forced Air
Cooling Central Air, Ceiling Fan(s)
Fireplaces Number 1
Fireplaces Type Living Room, Non Functional
Equipment Water-Softener Owned
Fireplace Y
Appliance Dishwasher, Dryer, Disposal, Microwave, Electric Oven, Refrigerator, Washer, MicroHood
Exterior
Exterior Feature Driveway Concrete, Pool Community
Garage Attached
Garage Spaces 3.0
Building
Lot Description Curbs, Sidewalks, Suburban, Trees Small
Story One
Foundation Slab
Sewer Sewer Connected
Water Public
Architectural Style TraditonalAmerican
Structure Type Vinyl With Brick
New Construction false
Others
HOA Fee Include Association Home Owners, Entrance Common, Insurance, Maintenance, Pool, Management
Ownership MandatoryFee
Read Less Info
Want to know what your home might be worth? Contact us for a FREE valuation!

Our team is ready to help you sell your home for the highest possible price ASAP

© 2024 Listings courtesy of MIBOR as distributed by MLS GRID. All Rights Reserved.







