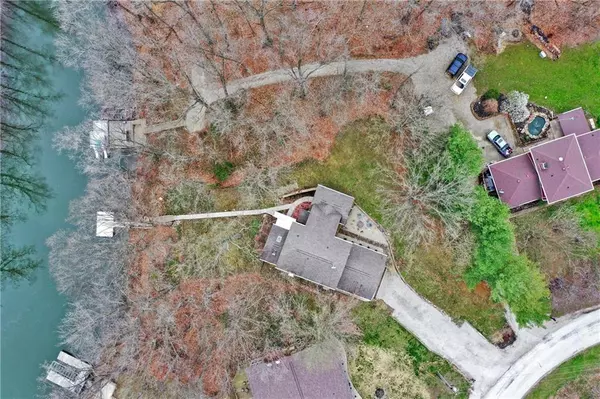$785,000
$799,000
1.8%For more information regarding the value of a property, please contact us for a free consultation.
3 Beds
4 Baths
3,374 SqFt
SOLD DATE : 09/12/2022
Key Details
Sold Price $785,000
Property Type Single Family Home
Sub Type Single Family Residence
Listing Status Sold
Purchase Type For Sale
Square Footage 3,374 sqft
Price per Sqft $232
Subdivision Lamb Lake Estates
MLS Listing ID 21848952
Sold Date 09/12/22
Bedrooms 3
Full Baths 3
Half Baths 1
HOA Fees $83/ann
Year Built 1977
Tax Year 2021
Lot Size 0.650 Acres
Acres 0.65
Property Description
Completely Remodeled, this 3 bed/3.5 bath, waterfront Lamb Lake property is up for grabs. Large open kitchen w/ quartz counter tops and amish built cabinetry w/ soft close drawers + roll out shelves. 3 season porch located off kitchen overlooking water. Hard woods throughout main level. Spacious master with vaulted ceilings. all bathrooms fully renovated. Walkout basement with new flooring, full bathroom, bonus room that would be a great gym or theatre, family room area w/ 2nd fireplace. Workshop/storage area w/exterior access perfect for lake items. Spacious 2-car garage, gutter guards and fresh paint on exterior. Fish, ski, swim, plus so much more on this beautiful 500 acre private lake. Listed almost $50K under appraised value.
Location
State IN
County Johnson
Rooms
Basement Finished, Walk Out
Kitchen Center Island, Kitchen Eat In, Kitchen Updated
Interior
Interior Features Walk-in Closet(s), Hardwood Floors, Skylight(s), Wood Work Painted
Heating Forced Air, Humidifier
Cooling Central Air, Ceiling Fan(s)
Fireplaces Number 2
Fireplaces Type Basement, Gas Log, Kitchen
Equipment Sump Pump, Programmable Thermostat
Fireplace Y
Appliance Dishwasher, Disposal, Microwave, Electric Oven, Range Hood, Refrigerator, MicroHood
Exterior
Exterior Feature Driveway Gravel
Garage Attached
Garage Spaces 2.0
Building
Lot Description Dock Owned, Lakefront, Tree Mature, Wooded
Story Three Or More
Foundation Block
Sewer Septic Tank
Water Public
Architectural Style TraditonalAmerican
Structure Type Wood Brick
New Construction false
Others
HOA Fee Include Association Home Owners, Maintenance, Nature Area, Security, Snow Removal, Walking Trails
Ownership MandatoryFee
Read Less Info
Want to know what your home might be worth? Contact us for a FREE valuation!

Our team is ready to help you sell your home for the highest possible price ASAP

© 2024 Listings courtesy of MIBOR as distributed by MLS GRID. All Rights Reserved.







