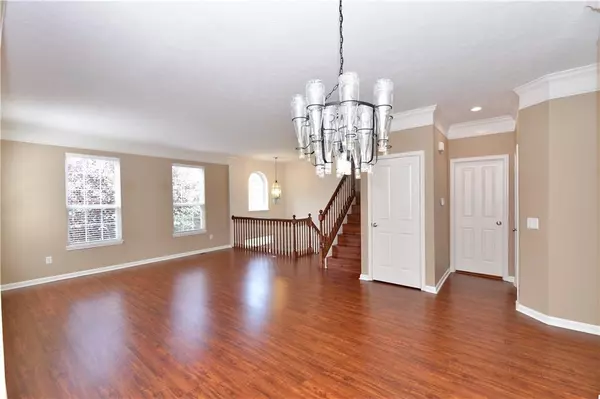$305,000
$309,900
1.6%For more information regarding the value of a property, please contact us for a free consultation.
2 Beds
3 Baths
2,266 SqFt
SOLD DATE : 09/09/2022
Key Details
Sold Price $305,000
Property Type Condo
Sub Type Condominium
Listing Status Sold
Purchase Type For Sale
Square Footage 2,266 sqft
Price per Sqft $134
Subdivision Arden Townhomes
MLS Listing ID 21868329
Sold Date 09/09/22
Bedrooms 2
Full Baths 2
Half Baths 1
HOA Fees $76
Year Built 2008
Tax Year 2021
Lot Size 1,742 Sqft
Acres 0.04
Property Description
Do you want to be w/in walking distance of all Carmel has to offer w/out the hassle of exterior maintenance? This is the Townhome for you! Incredible 2 Bedroom, 2.5 bath home has over 2,200 sqft of living space. Spacious Master has incredible walk-in closet. Secondary Bedroom has its own full bath + walk-in closet. Main floor provides plenty of space for entertaining w/ Formal LR + Formal Dining. Kitchen open to Hearth Rm with Gas Fireplace. Enjoy the peaceful wooded tree line from your balcony. Ground Level offers FR, Laundry Rm + Garage access. Ground level is plumbed for full bath. End Unit provides addtl privacy. Walking distance to Monon Trail, all the Downtown Carmel attractions + just steps from the Carmel Greyhounds Football field!
Location
State IN
County Hamilton
Rooms
Basement Finished
Kitchen Center Island
Interior
Interior Features Attic Access, Raised Ceiling(s), Walk-in Closet(s), Hardwood Floors
Heating Forced Air
Cooling Central Air
Fireplaces Number 1
Fireplaces Type Gas Log, Hearth Room
Equipment Smoke Detector
Fireplace Y
Appliance Dishwasher, Electric Oven, MicroHood
Exterior
Exterior Feature Driveway Concrete
Garage Attached
Garage Spaces 2.0
Building
Lot Description Sidewalks, Street Lights, Tree Mature, Wooded
Story Three Or More
Foundation Slab
Sewer Sewer Connected
Water Public
Architectural Style TraditonalAmerican
Structure Type Brick, Cement Siding
New Construction false
Others
HOA Fee Include Entrance Common, Insurance, Lawncare, Snow Removal, Trash
Ownership MandatoryFee
Read Less Info
Want to know what your home might be worth? Contact us for a FREE valuation!

Our team is ready to help you sell your home for the highest possible price ASAP

© 2024 Listings courtesy of MIBOR as distributed by MLS GRID. All Rights Reserved.







