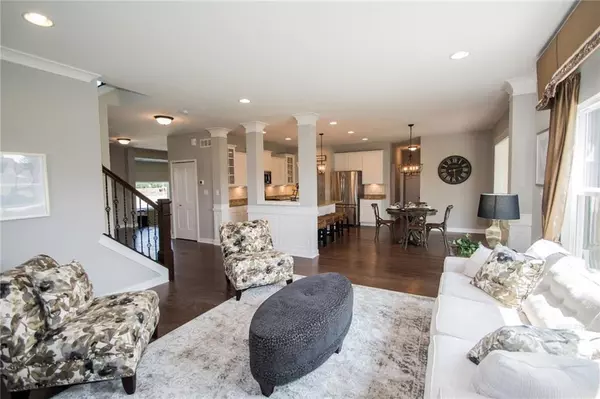$434,104
$438,104
0.9%For more information regarding the value of a property, please contact us for a free consultation.
5 Beds
3 Baths
3,352 SqFt
SOLD DATE : 09/08/2022
Key Details
Sold Price $434,104
Property Type Single Family Home
Sub Type Single Family Residence
Listing Status Sold
Purchase Type For Sale
Square Footage 3,352 sqft
Price per Sqft $129
Subdivision Grants Corner
MLS Listing ID 21838164
Sold Date 09/08/22
Bedrooms 5
Full Baths 2
Half Baths 1
HOA Fees $43/qua
Year Built 2022
Tax Year 2022
Lot Size 9,099 Sqft
Acres 0.2089
Property Description
Olthof Homes presents The Preston. This home is appointed with 3,352 square feet of living space, find a foyer that merges with a flex room & a welcoming open area. The main hall leads to the great room, which adjoins with the brkfst Rm and large Kit to form a comfortable space for dining. Mudroom, walk-in pantry, powder room & guest rm or home office. The second floor boasts 4 beds, including a master bed with a private bath & walk-in closet. Another full bath, a laundry rm, and an extended loft. Options to customize your home, include a 4’ extension on the great room and owner’s suite. 3-car garage, Industry Best Customer Care Program, 10-year structural warranty, a 4-year workmanship warranty on the roof and, Argon filled Low E windows.
Location
State IN
County Hancock
Rooms
Kitchen Breakfast Bar, Center Island, Kitchen Eat In, Pantry WalkIn
Interior
Interior Features Attic Access, Walk-in Closet(s), Windows Thermal
Cooling Central Air
Fireplaces Number 1
Fireplaces Type Gas Log, Great Room
Equipment Smoke Detector
Fireplace Y
Appliance Disposal, Microwave, Gas Oven, Refrigerator
Exterior
Exterior Feature Driveway Concrete
Garage Attached
Garage Spaces 3.0
Building
Lot Description Sidewalks, Storm Sewer, Rural In Subdivision
Story Two
Foundation Slab
Sewer Sewer Connected
Water Public
Architectural Style TraditonalAmerican
Structure Type Vinyl With Brick
New Construction true
Others
HOA Fee Include Association Builder Controls, Entrance Common, Insurance, Maintenance, ParkPlayground, Walking Trails
Ownership MandatoryFee
Read Less Info
Want to know what your home might be worth? Contact us for a FREE valuation!

Our team is ready to help you sell your home for the highest possible price ASAP

© 2024 Listings courtesy of MIBOR as distributed by MLS GRID. All Rights Reserved.







