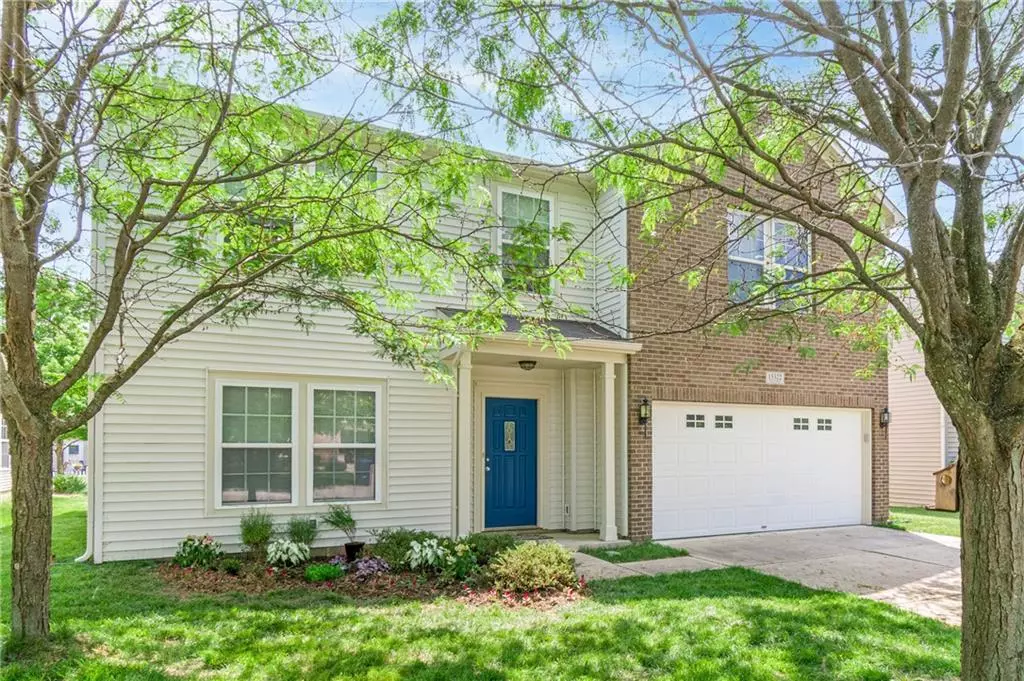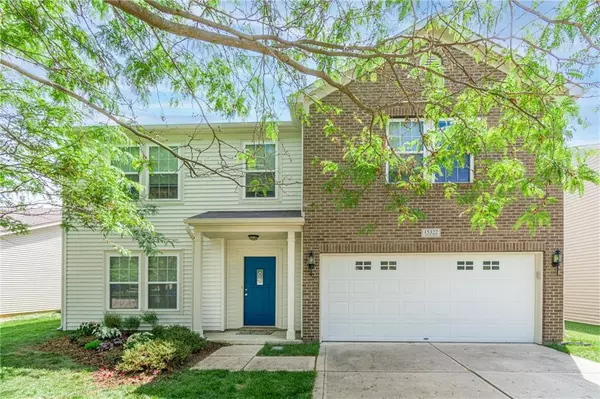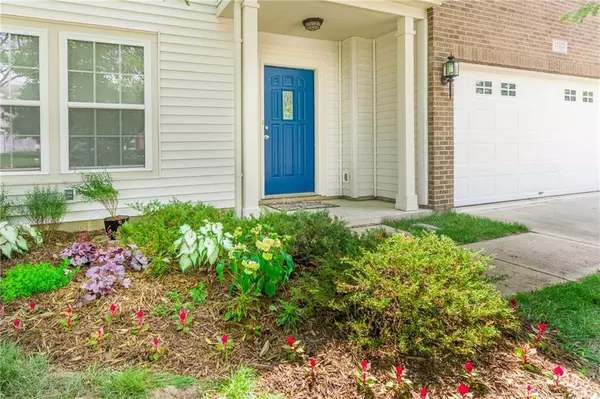$299,000
$305,000
2.0%For more information regarding the value of a property, please contact us for a free consultation.
3 Beds
3 Baths
2,701 SqFt
SOLD DATE : 09/06/2022
Key Details
Sold Price $299,000
Property Type Single Family Home
Sub Type Single Family Residence
Listing Status Sold
Purchase Type For Sale
Square Footage 2,701 sqft
Price per Sqft $110
Subdivision Cumberland Pointe
MLS Listing ID 21858995
Sold Date 09/06/22
Bedrooms 3
Full Baths 2
Half Baths 1
HOA Fees $22/ann
Year Built 2005
Tax Year 2021
Lot Size 6,098 Sqft
Acres 0.14
Property Description
Discover this well-maintained 3 bedroom home nestled between Conner Prairie and Ruoff Music Center in Noblesville. A spacious open floor plan welcomes you with engineered hardwood floors and a combo living & dining area. Make your way into the family room and enjoy cooking in the eat-in kitchen with ample cabinet and counter space. Pass the powder bathroom as you head upstairs and are greeted by a loft area - great for study or play. The large primary bedroom is complete with an ensuite bath and walk-in closet. Two other bedrooms, a bathroom, and laundry room round-out the top floor. Don't forget to relish in your time outside relaxing on the brick patio. This home is just waiting for your personal touches and memories to fill the space.
Location
State IN
County Hamilton
Rooms
Kitchen Kitchen Eat In, Pantry
Interior
Interior Features Walk-in Closet(s)
Heating Forced Air
Cooling Central Air
Fireplaces Number 1
Fireplaces Type Living Room, Woodburning Fireplce
Equipment Smoke Detector, Water-Softener Owned
Fireplace Y
Appliance Gas Cooktop, Dishwasher, Disposal, Microwave, Refrigerator
Exterior
Exterior Feature Driveway Concrete
Garage Attached
Garage Spaces 2.0
Building
Lot Description Sidewalks
Story Two
Foundation Slab
Sewer Sewer Connected
Water Public
Architectural Style TraditonalAmerican
Structure Type Brick, Vinyl Siding
New Construction false
Others
HOA Fee Include Entrance Common, Maintenance, ParkPlayground, Walking Trails
Ownership MandatoryFee
Read Less Info
Want to know what your home might be worth? Contact us for a FREE valuation!

Our team is ready to help you sell your home for the highest possible price ASAP

© 2024 Listings courtesy of MIBOR as distributed by MLS GRID. All Rights Reserved.







