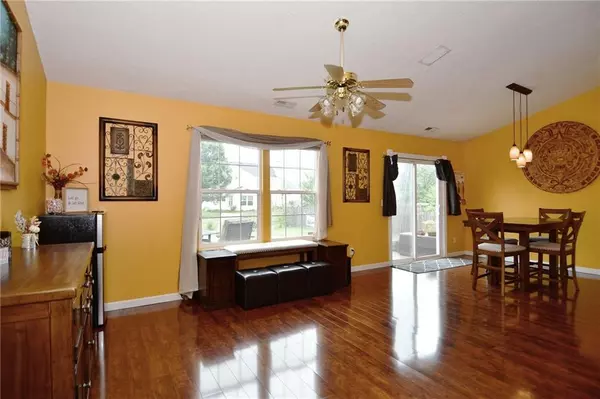$232,000
$232,000
For more information regarding the value of a property, please contact us for a free consultation.
3 Beds
2 Baths
1,187 SqFt
SOLD DATE : 09/01/2022
Key Details
Sold Price $232,000
Property Type Single Family Home
Sub Type Single Family Residence
Listing Status Sold
Purchase Type For Sale
Square Footage 1,187 sqft
Price per Sqft $195
Subdivision Whisperwood Lakes
MLS Listing ID 21872754
Sold Date 09/01/22
Bedrooms 3
Full Baths 2
HOA Fees $11/ann
Year Built 1999
Tax Year 2021
Lot Size 10,454 Sqft
Acres 0.24
Property Description
Location Location Location, east side of Danville for easy commute to west side/downtown Indy. Close to Hendricks County fair grounds, post office and shopping. A cathedral ceiling greets you and leads you into an open floor plan between Great Room, DR and Kitchen. All kitchen appliances + washer/dryer included. Surround stereo system w/volume controls in GR, kitchen and Master Bedroom! Quiet cul-de-sac location! 2 car garage has been converted into flex room....interior wall can easily come down and return to full garage space. Inviting rear patio/deck/pergola to relax and entertain guests. Recent roof shingles, laminate flooring, ceiling fans, 2 windows at front of home, deck and pergola.
Location
State IN
County Hendricks
Rooms
Kitchen Pantry
Interior
Interior Features Attic Access, Cathedral Ceiling(s), Walk-in Closet(s), Windows Thermal, Wood Work Painted
Heating Forced Air
Cooling Central Air, Ceiling Fan(s)
Fireplaces Type Electric
Equipment Smoke Detector, Water-Softener Owned
Fireplace Y
Appliance Dishwasher, Disposal, Electric Oven, Range Hood
Exterior
Exterior Feature Driveway Concrete
Garage Attached
Garage Spaces 2.0
Building
Lot Description Cul-De-Sac, Sidewalks, Street Lights
Story One
Foundation Slab
Sewer Sewer Connected
Water Public
Architectural Style Ranch
Structure Type Vinyl With Brick
New Construction false
Others
HOA Fee Include Entrance Common, Insurance, Maintenance
Ownership MandatoryFee
Read Less Info
Want to know what your home might be worth? Contact us for a FREE valuation!

Our team is ready to help you sell your home for the highest possible price ASAP

© 2024 Listings courtesy of MIBOR as distributed by MLS GRID. All Rights Reserved.







