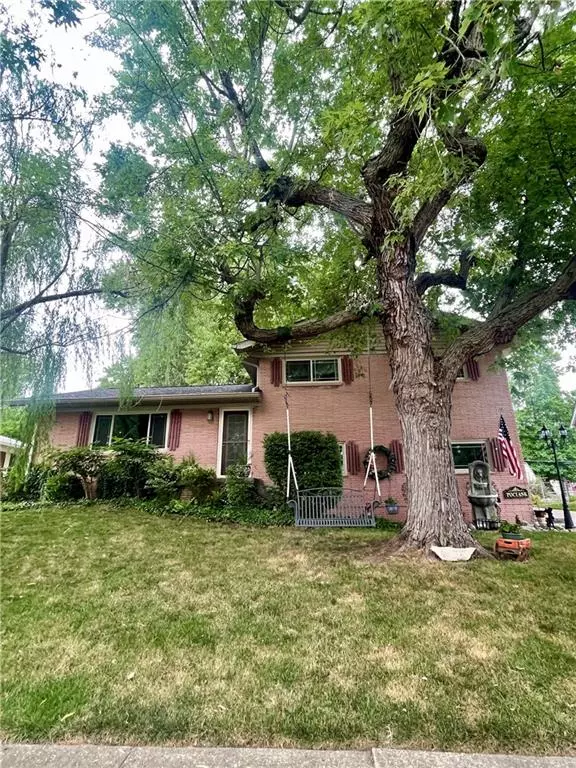$204,000
$214,609
4.9%For more information regarding the value of a property, please contact us for a free consultation.
3 Beds
2 Baths
1,728 SqFt
SOLD DATE : 09/01/2022
Key Details
Sold Price $204,000
Property Type Single Family Home
Sub Type Single Family Residence
Listing Status Sold
Purchase Type For Sale
Square Footage 1,728 sqft
Price per Sqft $118
Subdivision Broadmoor Manor
MLS Listing ID 21873546
Sold Date 09/01/22
Bedrooms 3
Full Baths 2
Year Built 1960
Tax Year 2021
Lot Size 8,568 Sqft
Acres 0.1967
Property Description
All brick beauty in the heart of Plainfield. This multi-level home has pretty hardwood floors, a darling eat in kitchen, and a faux fireplace to add to the charm. The main level was an in-law quarters that could easily be that again (just put a wall back up). This floorplan is great for privacy so everyone can have their space. The backyard is gorgeous! Huge patio for all the cookouts you have dreamed about and a fenced yard for Rover. The second and third bedroom were joined together to make a larger suite but put a door and wall in and you are a true 3 bedroom again. Newer windows across the front, Roof is 5 years old, and other updates.
Enjoy everything Plainfield has to offer with our trail system, parks and top-notch schools.
Location
State IN
County Hendricks
Rooms
Basement Ceiling - 9+ feet, Finished Ceiling, Finished, Walk Out
Kitchen Kitchen Eat In, Kitchen Some Updates, Pantry
Interior
Interior Features Attic Access, Built In Book Shelves, Hardwood Floors, Wet Bar, Windows Thermal
Heating Baseboard
Cooling Ceiling Fan(s), Wall Unit(s), Window Unit(s)
Fireplaces Number 1
Fireplaces Type Great Room, Non Functional, Other
Equipment Smoke Detector, Water-Softener Owned
Fireplace Y
Appliance Disposal, Microwave, Electric Oven, Refrigerator
Exterior
Exterior Feature Driveway Concrete, Fence Full Rear, Fence Privacy
Garage Detached
Garage Spaces 2.0
Building
Lot Description Sidewalks, Street Lights, Tree Mature, Trees Small
Story Two and a Half
Foundation Crawl Space
Sewer Sewer Connected
Water Public
Architectural Style Multi-Level, TraditonalAmerican
Structure Type Brick
New Construction false
Others
Ownership NoAssoc
Read Less Info
Want to know what your home might be worth? Contact us for a FREE valuation!

Our team is ready to help you sell your home for the highest possible price ASAP

© 2024 Listings courtesy of MIBOR as distributed by MLS GRID. All Rights Reserved.







