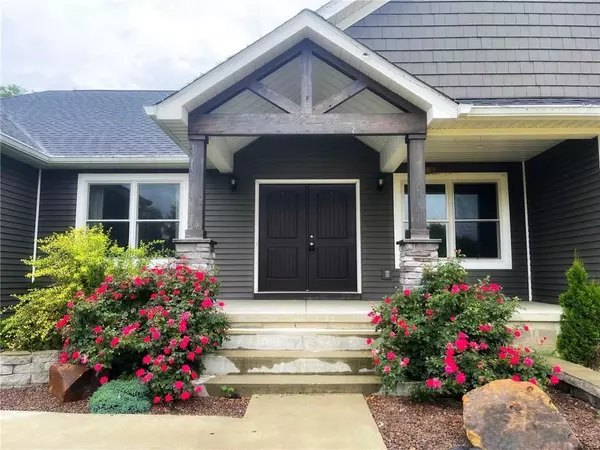$398,500
$395,000
0.9%For more information regarding the value of a property, please contact us for a free consultation.
3 Beds
2 Baths
2,004 SqFt
SOLD DATE : 08/31/2022
Key Details
Sold Price $398,500
Property Type Single Family Home
Sub Type Single Family Residence
Listing Status Sold
Purchase Type For Sale
Square Footage 2,004 sqft
Price per Sqft $198
Subdivision No Subdivision
MLS Listing ID 21869963
Sold Date 08/31/22
Bedrooms 3
Full Baths 2
HOA Y/N No
Year Built 2017
Tax Year 2022
Lot Size 7.020 Acres
Acres 7.02
Property Description
This luxurious 3 bed/2 bath single story features impeccable finishes throughout and a cleared 7-acre parcel with stocked pond and 48X40 pole barn. The heart of this home, the kitchen with adjoining dining and great rooms, is ideal for entertaining, featuring: dynamic granite countertops; custom cabinetry; stainless steel appliances; tiled custom backsplash; island with breakfast bar and separate pantry. The open concept floor plan has a light-filled Great Room with vaulted ceilings, custom chandelier, wood-burning fireplace and patio doors accessing the deck. Owner’s suite has a grand closet and bath with a jetted tub. Conveniently located a few minutes from Crane’s Bloomington gate and a short drive to Bloomington and Bedford amenities.
Location
State IN
County Greene
Rooms
Main Level Bedrooms 3
Interior
Interior Features Vaulted Ceiling(s), Walk-in Closet(s), Breakfast Bar, Eat-in Kitchen, Center Island, Pantry
Heating Forced Air, Gas
Cooling Central Electric
Fireplaces Number 1
Fireplaces Type Living Room, Woodburning Fireplce
Equipment Smoke Alarm
Fireplace Y
Appliance Electric Cooktop, Dishwasher, Refrigerator, Double Oven, Kitchen Exhaust, Electric Water Heater
Exterior
Exterior Feature Barn Pole
Garage Spaces 2.0
Building
Story One
Foundation Block
Water Municipal/City
Architectural Style Ranch
Structure Type Shingle/Shake, Vinyl With Stone
New Construction false
Schools
Elementary Schools Eastern Greene Elementary School
Middle Schools Eastern Greene Middle School
High Schools Eastern Greene High School
School District Eastern Greene Schools
Others
Ownership No Assoc
Acceptable Financing Conventional, FHA
Listing Terms Conventional, FHA
Read Less Info
Want to know what your home might be worth? Contact us for a FREE valuation!

Our team is ready to help you sell your home for the highest possible price ASAP

© 2024 Listings courtesy of MIBOR as distributed by MLS GRID. All Rights Reserved.







