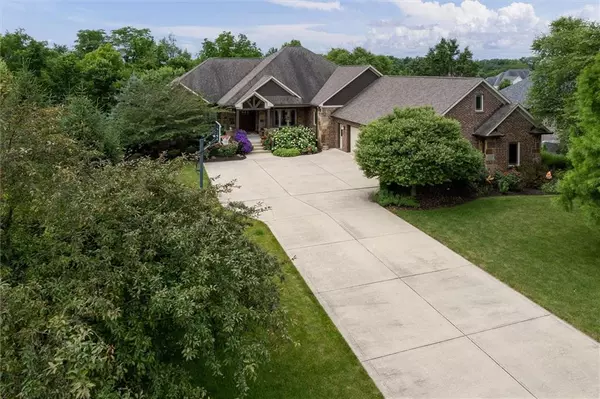$785,000
$780,000
0.6%For more information regarding the value of a property, please contact us for a free consultation.
5 Beds
5 Baths
5,910 SqFt
SOLD DATE : 08/31/2022
Key Details
Sold Price $785,000
Property Type Single Family Home
Sub Type Single Family Residence
Listing Status Sold
Purchase Type For Sale
Square Footage 5,910 sqft
Price per Sqft $132
Subdivision Wexford
MLS Listing ID 21866018
Sold Date 08/31/22
Bedrooms 5
Full Baths 4
Half Baths 1
HOA Fees $41/ann
HOA Y/N Yes
Year Built 2009
Tax Year 2022
Lot Size 0.790 Acres
Acres 0.79
Property Description
Lakefront stunner in coveted Wexford! Designed w/ entertaining & privacy in mind, there is space for everyone in this sprawling 5 bed, 4.5 bath home w/ walk out basement. The hand crafted front door gives way to a grand foyer, dedicated office, & formal living rm. Owner's suite boasts lake views and his & hers closets. Chef's kitchen features top of the line appliances, Amish-built cabinets & granite countertops & opens to a breakfast nook & hearth rm w/ gas fireplace & beautiful stone work, flanked by a sun deck & a large screened-in porch w/ cathedral ceiling. The full basement, complete w/ wet bar, full bath & 2 bedrooms does not disappoint. Step outside to the fenced-in stone patio sanctuary, w/ fire pit & a timber framed pavilion.
Location
State IN
County Hendricks
Rooms
Basement Finished, Walk Out, Sump Pump Dual
Main Level Bedrooms 3
Interior
Interior Features Attic Stairway, Walk-in Closet(s), Wet Bar, Windows Wood, Eat-in Kitchen, Entrance Foyer, Hi-Speed Internet Availbl, Center Island, Pantry
Heating Heat Pump, Electric, Gas
Cooling Central Electric
Fireplaces Number 2
Fireplaces Type Gas Log, Hearth Room, Living Room
Fireplace Y
Appliance Gas Cooktop, Disposal, Refrigerator, Double Oven, Electric Water Heater, Water Softener Owned
Exterior
Exterior Feature Outdoor Fire Pit
Garage Spaces 3.0
Utilities Available Gas
Waterfront true
Building
Story One
Foundation Concrete Perimeter
Water Municipal/City
Architectural Style Ranch
Structure Type Brick, Stone
New Construction false
Schools
School District Danville Community School Corp
Others
HOA Fee Include Association Home Owners, Entrance Common
Ownership Mandatory Fee
Acceptable Financing Conventional
Listing Terms Conventional
Read Less Info
Want to know what your home might be worth? Contact us for a FREE valuation!

Our team is ready to help you sell your home for the highest possible price ASAP

© 2024 Listings courtesy of MIBOR as distributed by MLS GRID. All Rights Reserved.







