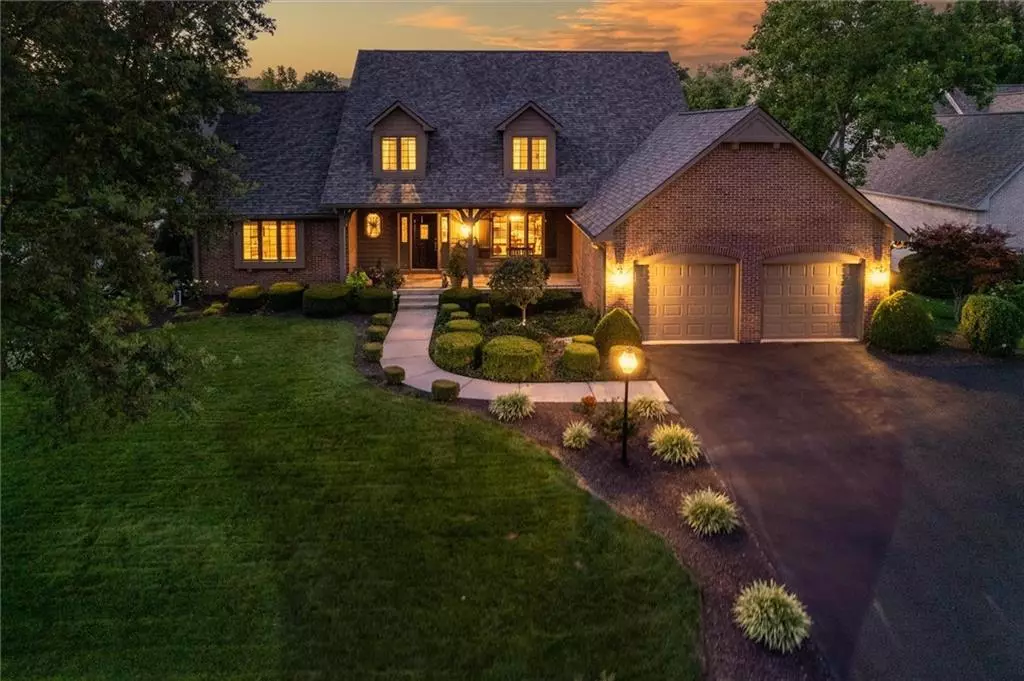$1,200,000
$1,150,000
4.3%For more information regarding the value of a property, please contact us for a free consultation.
5 Beds
3 Baths
3,851 SqFt
SOLD DATE : 08/31/2022
Key Details
Sold Price $1,200,000
Property Type Single Family Home
Sub Type Single Family Residence
Listing Status Sold
Purchase Type For Sale
Square Footage 3,851 sqft
Price per Sqft $311
Subdivision Oakbay
MLS Listing ID 21876020
Sold Date 08/31/22
Bedrooms 5
Full Baths 2
Half Baths 1
HOA Fees $11/ann
HOA Y/N Yes
Year Built 1988
Tax Year 2021
Lot Size 0.400 Acres
Acres 0.4
Property Description
Impeccably Maintained 5BD Custom Morse Waterfront Retreat w/105' of Lake Frontage in Popular Oakbay w/FIN Walk-Out Bsmt Nestled on a Serene CDS Lot w/Lush Landscaping! Main Level Master Ste w/Hdwds + Renovated Master BA! Soaring Cath Clgs in 2 Story Great Rm boast Spectacular Lake Views + Handsome Gas Frplc w/Antique Mantel + Salt Glazed Star Bricks! Gourmet Kit w/Granite Cntrs w/Brkfst Bar + Refin Cabs + Newer SS Appls w/Blt-In Oven + Microwave + Gas Cooktop! Spacious 3 BD's on 2nd Level! Bsmt w/Custom Bar + Gas Frplc + Bonus Rm--could be 5th BD/Office/Exercise Rm! 2 Levels of Lakeside Outdoor Living w/Multiple Decks + Lakeside Deck w/Firepit + 18x11 Screened-in Porch! Gorgeous Flat Bkyd perfect for a Pool! Priv Dock w/Canopy + Boat Lift!
Location
State IN
County Hamilton
Rooms
Basement Finished, Walk Out
Main Level Bedrooms 1
Kitchen Kitchen Some Updates
Interior
Interior Features Attic Access, Attic Pull Down Stairs, Cathedral Ceiling(s), Walk-in Closet(s), Hardwood Floors, Breakfast Bar, Paddle Fan, Eat-in Kitchen, Hi-Speed Internet Availbl
Heating Forced Air, Gas
Cooling Central Electric
Fireplaces Number 2
Fireplaces Type Basement, Family Room, Gas Log, Great Room
Equipment Smoke Alarm
Fireplace Y
Appliance Gas Cooktop, Dishwasher, Dryer, Disposal, Microwave, Refrigerator, Washer, Oven, Kitchen Exhaust, Gas Water Heater, Water Softener Rented
Exterior
Exterior Feature Sprinkler System, Invisible Fence, Dock
Garage Spaces 2.0
Utilities Available Gas
Waterfront true
Building
Story Two
Foundation Concrete Perimeter
Water Municipal/City
Architectural Style TraditonalAmerican
Structure Type Brick, Wood
New Construction false
Schools
Elementary Schools Hinkle Creek Elementary School
Middle Schools Noblesville West Middle School
High Schools Noblesville High School
School District Noblesville Schools
Others
HOA Fee Include Association Home Owners, Management
Ownership Mandatory Fee
Acceptable Financing Conventional
Listing Terms Conventional
Read Less Info
Want to know what your home might be worth? Contact us for a FREE valuation!

Our team is ready to help you sell your home for the highest possible price ASAP

© 2024 Listings courtesy of MIBOR as distributed by MLS GRID. All Rights Reserved.







