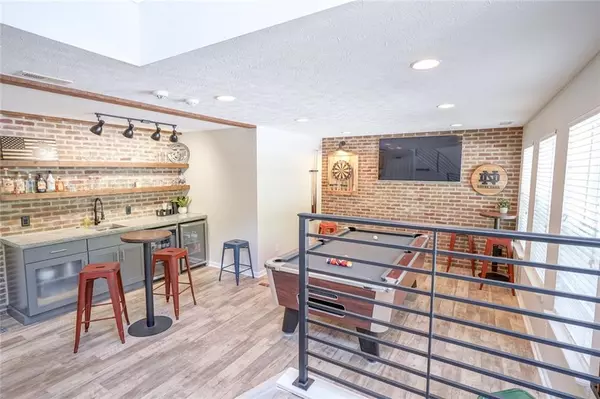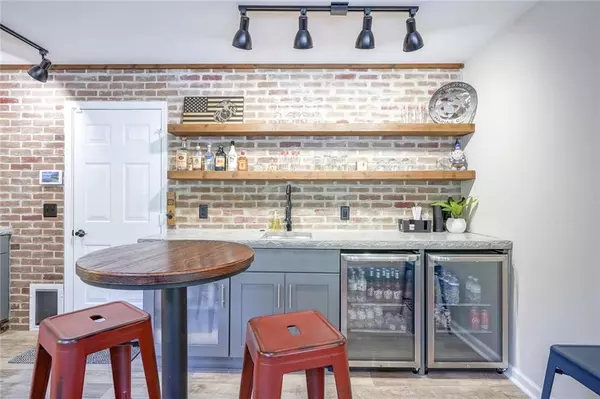$399,000
$399,000
For more information regarding the value of a property, please contact us for a free consultation.
3 Beds
4 Baths
2,232 SqFt
SOLD DATE : 08/30/2022
Key Details
Sold Price $399,000
Property Type Condo
Sub Type Condominium
Listing Status Sold
Purchase Type For Sale
Square Footage 2,232 sqft
Price per Sqft $178
Subdivision Providence At Old Meridian
MLS Listing ID 21870096
Sold Date 08/30/22
Bedrooms 3
Full Baths 2
Half Baths 2
HOA Fees $135/qua
Year Built 2004
Tax Year 2021
Lot Size 1,742 Sqft
Acres 0.04
Property Description
STUNNING completely remodeled 3 bed/2 full+2 half bath END UNIT townhouse in the heart of Carmel. Feels like modern new construction since virtually every inch has been transformed- total kitchen remodel w/solid wood cabinets, quartz countertops, new appliances. LVP flooring throughout. Restructured lower level to open up & create ultimate entertaining space w/wet bar, concrete countertops, gorgeous authentic brick on walls. Relocated laundry from lower level to master suite for ultimate convenience! All bathrooms updated+ fully renovated master bath w/double vanity. All new custom metal railings, blinds, light fixtures, 4yo roof. Community pool, exercise rm & golf simulator. Walk to dining/shopping/Monon/Arts District! This will go quick!!
Location
State IN
County Hamilton
Rooms
Kitchen Breakfast Bar, Center Island, Kitchen Updated, Pantry
Interior
Interior Features Vaulted Ceiling(s), Walk-in Closet(s), Windows Vinyl
Heating Forced Air
Cooling Central Air
Fireplaces Number 1
Fireplaces Type Family Room, Gas Log
Equipment CO Detectors, Network Ready, Security Alarm Paid, Smoke Detector, Programmable Thermostat, Water Purifier, Water-Softener Owned
Fireplace Y
Appliance Dishwasher, Dryer, Disposal, Microwave, Gas Oven, Refrigerator, Bar Fridge, Washer, Kitchen Exhaust
Exterior
Exterior Feature Driveway Concrete, Pool Community
Garage Attached
Garage Spaces 2.0
Building
Lot Description Corner, Sidewalks, Street Lights, Suburban, Tree Mature
Story Three Or More
Foundation Slab
Sewer Sewer Connected
Water Public
Architectural Style Multi-Level, TraditonalAmerican
Structure Type Brick, Vinyl Siding
New Construction false
Others
HOA Fee Include Association Home Owners, Clubhouse, Exercise Room, Insurance, Lawncare, Maintenance Grounds, Pool, Management, Snow Removal
Ownership MandatoryFee
Read Less Info
Want to know what your home might be worth? Contact us for a FREE valuation!

Our team is ready to help you sell your home for the highest possible price ASAP

© 2024 Listings courtesy of MIBOR as distributed by MLS GRID. All Rights Reserved.







