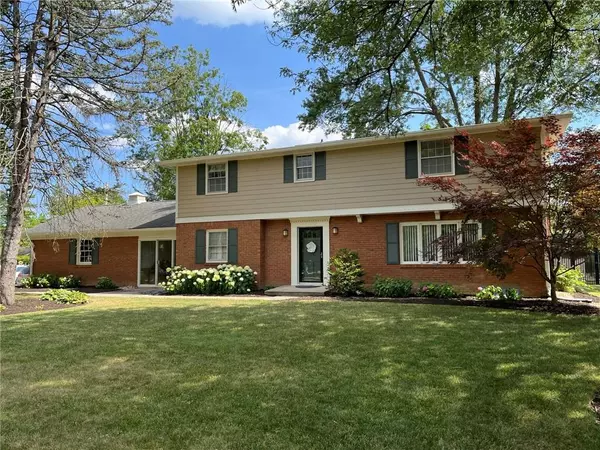$415,000
$419,900
1.2%For more information regarding the value of a property, please contact us for a free consultation.
5 Beds
3 Baths
2,853 SqFt
SOLD DATE : 08/26/2022
Key Details
Sold Price $415,000
Property Type Single Family Home
Sub Type Single Family Residence
Listing Status Sold
Purchase Type For Sale
Square Footage 2,853 sqft
Price per Sqft $145
Subdivision Harrowgate
MLS Listing ID 21867978
Sold Date 08/26/22
Bedrooms 5
Full Baths 2
Half Baths 1
Year Built 1966
Tax Year 2021
Lot Size 0.360 Acres
Acres 0.36
Property Description
Beautiful Main Street area Carmel 4/5-bedroom w/ basement home fresh on the market! Brick fireplace in FR w/ engineered wood floors in FR, KT, DR. Eat-in KT bar w/ separate DR, LR, & office/5th bdrm on main. 4 spacious bdrms w/hdwd floors & 2 updated full baths up. Glass breezeway/sunroom leads to a beautiful concrete patio. Lrg fully fenced backyard w/ bball court, manicured landscaping, mature trees. Recent updates: furnace ’22, ext trim/window paint ’22, breezeway glass ’22, 2nd level bath update ’22, HardiePlank siding, & more. Quiet area centrally located in Carmel near to shopping, easy access to Indy and N via Keystone. Walk to Carmel HS & Elem, new library, Arts District & Midtown restaurants, Monon Trail. Easy close and possession!
Location
State IN
County Hamilton
Rooms
Basement Partial, Unfinished
Kitchen Breakfast Bar, Kitchen Eat In, Kitchen Some Updates
Interior
Interior Features Attic Pull Down Stairs, Hardwood Floors, Windows Wood
Heating Forced Air
Cooling Central Air
Fireplaces Number 1
Fireplaces Type Family Room, Gas Log
Equipment Radon System, Sump Pump
Fireplace Y
Appliance Dishwasher, Disposal, Electric Oven, Refrigerator
Exterior
Exterior Feature Barn Mini, Basketball Court, Driveway Asphalt, Fence Full Rear
Garage Attached
Garage Spaces 2.0
Building
Lot Description Corner, Tree Mature
Story Two
Foundation Block
Sewer Sewer Connected
Water Public
Architectural Style TraditonalAmerican
Structure Type Brick, Cement Siding
New Construction false
Others
Ownership NoAssoc
Read Less Info
Want to know what your home might be worth? Contact us for a FREE valuation!

Our team is ready to help you sell your home for the highest possible price ASAP

© 2024 Listings courtesy of MIBOR as distributed by MLS GRID. All Rights Reserved.







