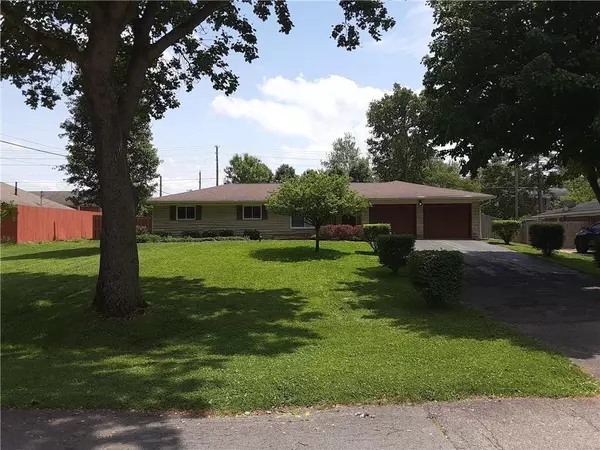$258,000
$264,900
2.6%For more information regarding the value of a property, please contact us for a free consultation.
3 Beds
2 Baths
1,852 SqFt
SOLD DATE : 08/23/2022
Key Details
Sold Price $258,000
Property Type Single Family Home
Sub Type Single Family Residence
Listing Status Sold
Purchase Type For Sale
Square Footage 1,852 sqft
Price per Sqft $139
Subdivision Oakland Village
MLS Listing ID 21864478
Sold Date 08/23/22
Bedrooms 3
Full Baths 1
Half Baths 1
Year Built 1962
Tax Year 2021
Lot Size 0.482 Acres
Acres 0.482
Property Description
100% Bedford stone ranch on nearly 1/2 acre! Many recent updates. Hardwoods under carpet in the bedrooms, hall, and front room. City water, but has a water well present. Good size rooms and fairly open floor plan. Galley style kitchen and laundry. Great spot for adding a second shower beside the utility closet connected to the master's half bath. All the shopping and convenience one can reasonably ask for. Home is also equipped with a new security system, including four two way cameras and motion lights around the home. Beautiful trees, including 4 dwarf fruit, blueberry,& goji. Back yard is fully privacy fenced. Energy star windows have a transferable lifetime warranty. 50 year shingles are 5 or 6. Stainless appliances included.
Location
State IN
County Marion
Rooms
Kitchen Kitchen Galley, Kitchen Updated, Pantry
Interior
Interior Features Attic Pull Down Stairs, Hardwood Floors, Screens Complete, Windows Vinyl
Heating Forced Air
Cooling Central Air, Ceiling Fan(s)
Equipment CO Detectors, Security Alarm Monitored, Security Alarm Paid, Smoke Detector, Sump Pump, Sump Pump
Fireplace Y
Appliance Laundry Connection in Unit, Gas Cooktop, Dryer, ENERGY STAR Qualified Appliances, Disposal, Microwave, Range Hood, Refrigerator, Washer
Exterior
Exterior Feature Driveway Asphalt, Fence Complete, Fence Full Rear, Storage
Garage Attached
Garage Spaces 2.0
Building
Lot Description Storm Sewer, Tree Mature, Trees Small
Story One
Foundation Block
Sewer Sewer Connected
Water Public
Architectural Style Ranch
Structure Type Stone
New Construction false
Others
Ownership NoAssoc
Read Less Info
Want to know what your home might be worth? Contact us for a FREE valuation!

Our team is ready to help you sell your home for the highest possible price ASAP

© 2024 Listings courtesy of MIBOR as distributed by MLS GRID. All Rights Reserved.







