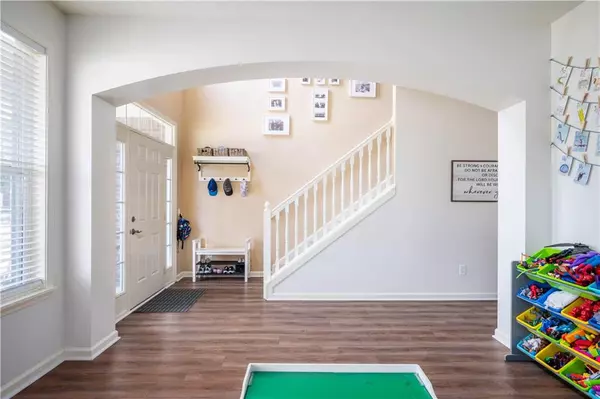$350,000
$350,000
For more information regarding the value of a property, please contact us for a free consultation.
3 Beds
3 Baths
3,072 SqFt
SOLD DATE : 08/23/2022
Key Details
Sold Price $350,000
Property Type Single Family Home
Sub Type Single Family Residence
Listing Status Sold
Purchase Type For Sale
Square Footage 3,072 sqft
Price per Sqft $113
Subdivision Walker Farms
MLS Listing ID 21870610
Sold Date 08/23/22
Bedrooms 3
Full Baths 2
Half Baths 1
HOA Fees $34/ann
HOA Y/N Yes
Year Built 2007
Tax Year 2021
Lot Size 6,969 Sqft
Acres 0.16
Property Description
With over 3000 sq ft, this home has all the right spaces - first floor den/office, with formal and informal dining. Private fenced in backyard backing up to community pond and woods, 3 large bedrooms up with flex space (could easily be converted to 4th bedroom).Owners suite complete with vaulted ceiling, separate tub/shower, and MASSIVE walk-in closet. Worry free living with new roof (less than 2 years old), all new flooring including Luxury Vinyl Plank throughout the first floor and new carpet and pad up, newer water heater, furnace - don't delay on this one!
Location
State IN
County Boone
Interior
Interior Features Attic Access, Walk-in Closet(s), Windows Thermal, Windows Vinyl, Wood Work Painted, Bath Sinks Double Main, Eat-in Kitchen, Entrance Foyer, Pantry
Heating Forced Air, Heat Pump, Electric
Cooling Central Electric
Equipment Smoke Alarm
Fireplace Y
Appliance Dishwasher, Disposal, Electric Oven, Refrigerator, MicroHood, Electric Water Heater, Water Softener Owned
Exterior
Garage Spaces 2.0
Waterfront true
Parking Type Attached
Building
Story Two
Foundation Slab
Water Municipal/City
Architectural Style TraditonalAmerican
Structure Type Vinyl With Brick
New Construction false
Schools
School District Lebanon Community School Corp
Others
HOA Fee Include Association Home Owners, Nature Area, ParkPlayground
Ownership Mandatory Fee
Acceptable Financing Conventional, FHA
Listing Terms Conventional, FHA
Read Less Info
Want to know what your home might be worth? Contact us for a FREE valuation!

Our team is ready to help you sell your home for the highest possible price ASAP

© 2024 Listings courtesy of MIBOR as distributed by MLS GRID. All Rights Reserved.







