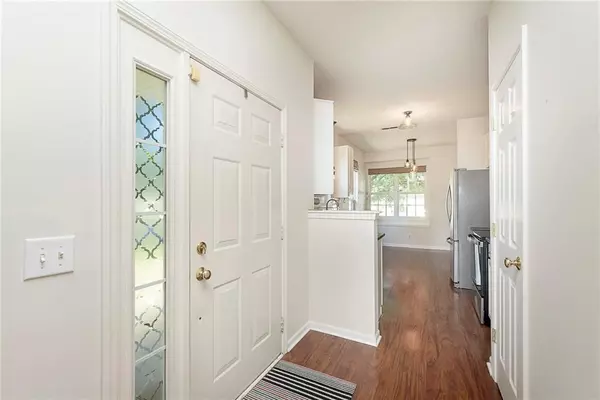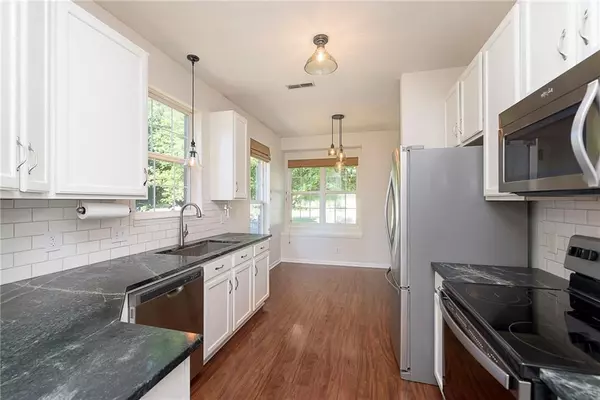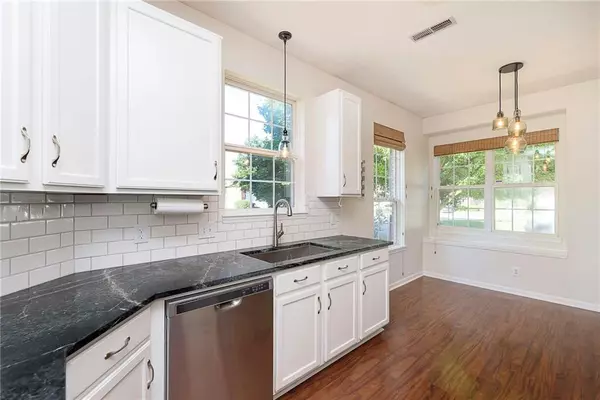$225,000
$225,000
For more information regarding the value of a property, please contact us for a free consultation.
2 Beds
2 Baths
1,176 SqFt
SOLD DATE : 08/18/2022
Key Details
Sold Price $225,000
Property Type Single Family Home
Sub Type Single Family Residence
Listing Status Sold
Purchase Type For Sale
Square Footage 1,176 sqft
Price per Sqft $191
Subdivision Benjamin Square
MLS Listing ID 21870710
Sold Date 08/18/22
Bedrooms 2
Full Baths 2
HOA Fees $16
Year Built 1999
Tax Year 2021
Lot Size 6,534 Sqft
Acres 0.15
Property Description
A lovingly maintained 2 bed 2 full bath ranch home in Benjamin Square is ready for its new owner! If you're looking for that affordable home that needs NO work, here it is. 9-foot ceilings create a grand and open feel. Updated kitchen with soapstone countertops, subway tile backsplash, 42" cabinets & stainless steel appliances. Open living space with fireplace, and a clever office / den space set behind it. Recently built backyard fence and deck, freshly stained! Spacious back yard with no neighbors behind you, overlooking Lawrence Community Park with big evergreens for privacy. A crisp interior paint job, super clean, and truly move-in ready! Walk or bike to Ft Ben, 1 mile to Lawrence Central HS, and a quick hop onto 465.
Location
State IN
County Marion
Rooms
Kitchen Breakfast Bar, Kitchen Eat In
Interior
Interior Features Attic Access, Walk-in Closet(s)
Heating Forced Air
Cooling Central Air
Fireplaces Number 1
Fireplaces Type Gas Log, Great Room
Equipment Security Alarm Paid, Smoke Detector
Fireplace Y
Appliance Dishwasher, Dryer, Electric Oven, Refrigerator, Washer, MicroHood
Exterior
Exterior Feature Driveway Concrete, Fence Full Rear
Garage Attached
Garage Spaces 2.0
Building
Lot Description Tree Mature
Story One
Foundation Slab
Sewer Sewer Connected
Water Public
Architectural Style Ranch
Structure Type Vinyl With Brick, Wood
New Construction false
Others
HOA Fee Include Entrance Common, Insurance, Maintenance, Snow Removal
Ownership MandatoryFee
Read Less Info
Want to know what your home might be worth? Contact us for a FREE valuation!

Our team is ready to help you sell your home for the highest possible price ASAP

© 2024 Listings courtesy of MIBOR as distributed by MLS GRID. All Rights Reserved.







