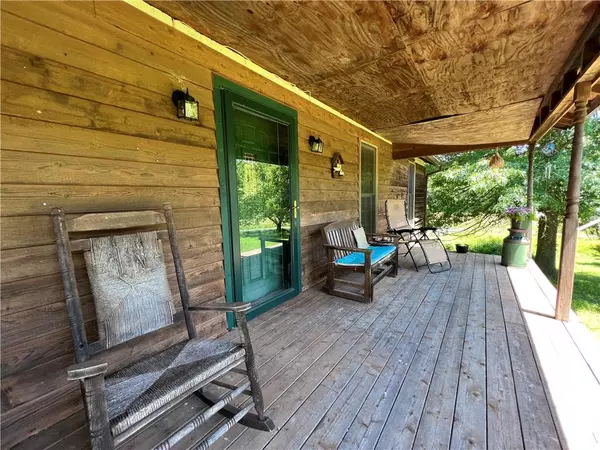$265,000
$265,000
For more information regarding the value of a property, please contact us for a free consultation.
3 Beds
2 Baths
3,360 SqFt
SOLD DATE : 08/15/2022
Key Details
Sold Price $265,000
Property Type Single Family Home
Sub Type Single Family Residence
Listing Status Sold
Purchase Type For Sale
Square Footage 3,360 sqft
Price per Sqft $78
Subdivision No Subdivision
MLS Listing ID 21860798
Sold Date 08/15/22
Bedrooms 3
Full Baths 2
Year Built 2001
Tax Year 2020
Lot Size 18.640 Acres
Acres 18.64
Property Description
Come get away from it all! Nearly 19 acres of wooded property allows seclusion and hunting possibilities! Come enjoy nature and a peaceful setting on this homestead in Southwestern Owen County. This 3 bed/2 bath home built in 2001 has 1,680 sq ft on the main level and a full size, unfinished walkout basement. Basement doubles as a two car garage. Home has hardwood floors in living room & dining room. Enjoy the outdoors on your covered front porch or secluded back deck. Property features mature Poplar, Maple and Oak trees throughout the rolling landscape. Some trim work inside and on exterior of home needs completed. Riding mower included with sale. Endeavor highspeed internet available. Schedule an appointment to get a closeup view today!
Location
State IN
County Owen
Rooms
Basement Full, Walk Out
Kitchen Kitchen Country, Pantry
Interior
Interior Features Attic Access, Tray Ceiling(s), Hardwood Floors, Windows Vinyl
Heating Heat Pump
Cooling Central Air
Fireplaces Number 1
Fireplaces Type Living Room, Masonry, Woodburning Fireplce
Equipment Chair Lift, Smoke Detector, Sump Pump
Fireplace Y
Appliance Dishwasher, Dryer, Microwave, Electric Oven
Exterior
Garage Built-In
Garage Spaces 2.0
Building
Lot Description Rural No Subdivision, Tree Mature, Wooded
Story One
Foundation Concrete Perimeter
Sewer Septic Tank
Water Well
Architectural Style Ranch
Structure Type Wood
New Construction false
Others
Ownership NoAssoc
Read Less Info
Want to know what your home might be worth? Contact us for a FREE valuation!

Our team is ready to help you sell your home for the highest possible price ASAP

© 2024 Listings courtesy of MIBOR as distributed by MLS GRID. All Rights Reserved.







