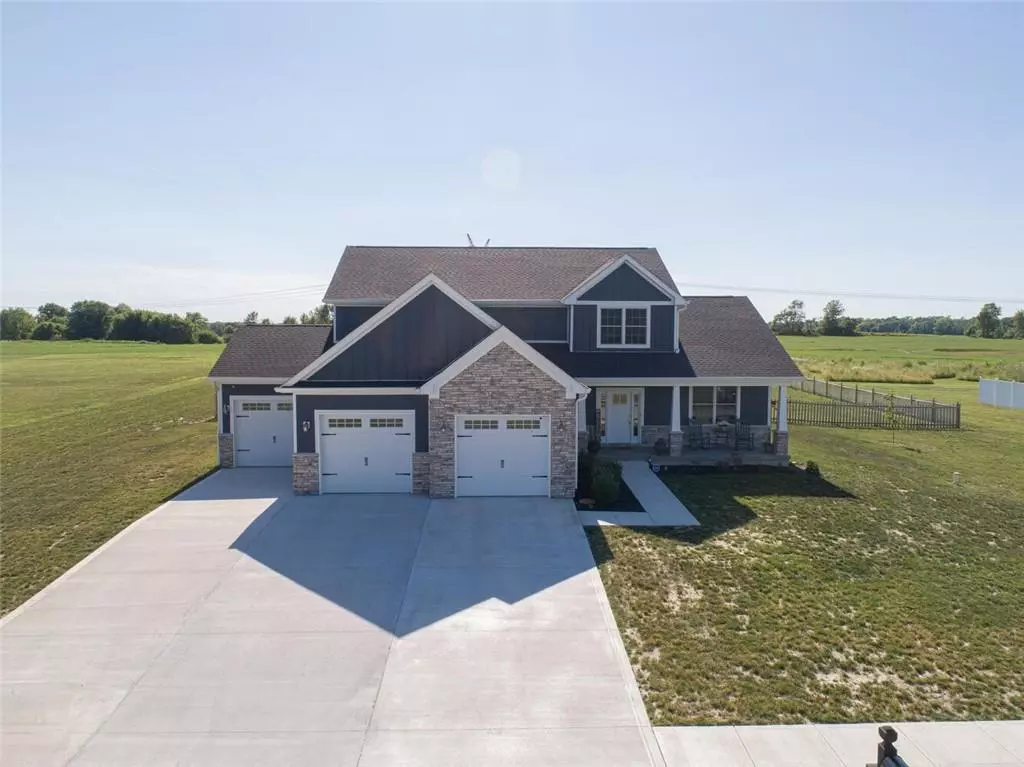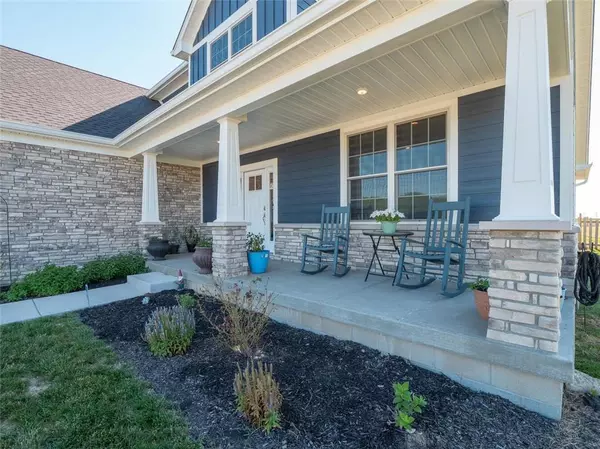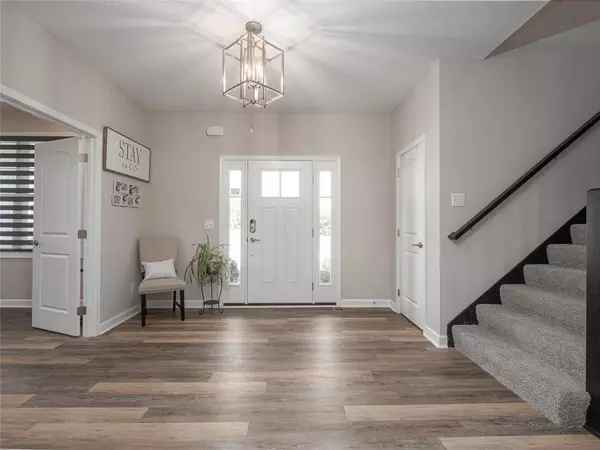$569,900
$599,000
4.9%For more information regarding the value of a property, please contact us for a free consultation.
4 Beds
4 Baths
3,264 SqFt
SOLD DATE : 08/11/2022
Key Details
Sold Price $569,900
Property Type Single Family Home
Sub Type Single Family Residence
Listing Status Sold
Purchase Type For Sale
Square Footage 3,264 sqft
Price per Sqft $174
Subdivision Crystal Lake Estates
MLS Listing ID 21865824
Sold Date 08/11/22
Bedrooms 4
Full Baths 3
Half Baths 1
HOA Fees $20/ann
Year Built 2021
Tax Year 2021
Lot Size 1.512 Acres
Acres 1.512
Property Description
Beautiful 1 yr old home in Crystal Lake Estates just west of Danville. Home is immaculate with many upgrades since construction last summer. See attached features sheet. Large fenced backyard. New fruit orchard. Outdoor kitchen on large patio with 3 pergolas and wood burning fire pit. Open concept living area with 9' ceilings. Upgraded appliances, 42" easy close Shrock cabinetry, Quartz counters, first floor master suite with custom his/hers closets, double vanity sinks, large shower. Oversized 3 car garage with gorgeous epoxy floor. Large loft area with Sonos sound system (negotiable) entertainment area. Propane for range, fireplace and outdoor kitchen. Custom blinds stay. 2 years of builder warranty transfer to new owner.
Location
State IN
County Hendricks
Rooms
Kitchen Kitchen Eat In
Interior
Interior Features Attic Pull Down Stairs
Heating Forced Air
Cooling Central Air
Fireplaces Number 1
Fireplaces Type Family Room, Gas Starter, Living Room
Equipment Gas Grill, Sump Pump, Water Purifier, Water-Softener Owned
Fireplace Y
Appliance Dishwasher, Disposal, Microwave, Gas Oven, Refrigerator
Exterior
Exterior Feature Driveway Concrete, Fence Full Rear, Fire Pit
Garage Attached
Garage Spaces 3.0
Building
Lot Description Rural In Subdivision
Story Two
Foundation Crawl Space
Sewer Septic Tank
Water Well
Architectural Style TraditonalAmerican
Structure Type Cement Siding, Stone
New Construction false
Others
HOA Fee Include Entrance Common, Maintenance
Ownership MandatoryFee
Read Less Info
Want to know what your home might be worth? Contact us for a FREE valuation!

Our team is ready to help you sell your home for the highest possible price ASAP

© 2024 Listings courtesy of MIBOR as distributed by MLS GRID. All Rights Reserved.







