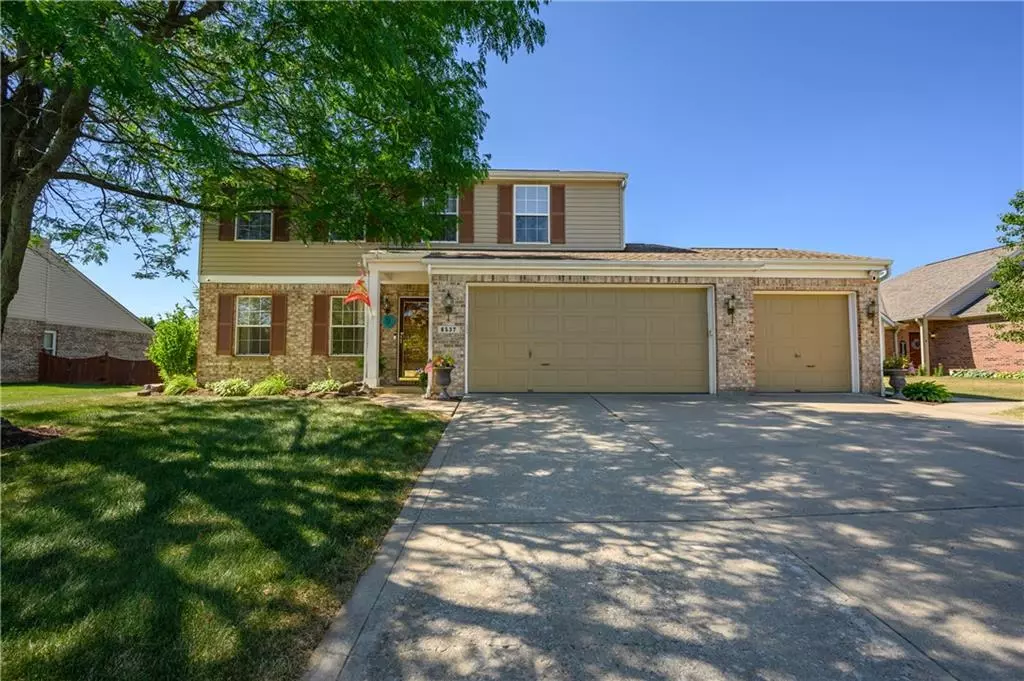$327,000
$325,000
0.6%For more information regarding the value of a property, please contact us for a free consultation.
4 Beds
3 Baths
2,189 SqFt
SOLD DATE : 08/08/2022
Key Details
Sold Price $327,000
Property Type Single Family Home
Sub Type Single Family Residence
Listing Status Sold
Purchase Type For Sale
Square Footage 2,189 sqft
Price per Sqft $149
Subdivision Spring Lake
MLS Listing ID 21866709
Sold Date 08/08/22
Bedrooms 4
Full Baths 2
Half Baths 1
HOA Fees $30/ann
HOA Y/N Yes
Year Built 1998
Tax Year 2021
Lot Size 0.260 Acres
Acres 0.26
Property Description
**ATTN: Picky Buyers (you know who you are!) Pristine 4 Bedroom / 2.5 Bath Home on a CulDeSac in Popular Spring Lake Subdivision AVAILABLE NOW!! This AmAziNg One Owner Home has been METICULOUSLY Cared For and Features 2 Complete HVAC Systems, a 15k Watt Whole House Generator, Two Outdoor Patios, Two Storage Sheds, a Basketball Goal & Court, a Fully Fenced Backyard w/ Mature Landscaping, His & Her WalkIn Closets w/ a Separate Shower & Garden Tub in the Master, along w/ Laminate Hardwoods Throughout & a Gorgeous Year Round Bonus Room w/ Easy Access to either Patio. All of this w/ a 3 Car Finished Garage & Workshop Area. You WILL NOT Find a Better Deal than this. All Kitchen Appliances Included - MUST SEE TODAY!!
Location
State IN
County Marion
Interior
Interior Features Attic Access, Attic Pull Down Stairs, Walk-in Closet(s), Windows Thermal, Wood Work Painted, Breakfast Bar, Eat-in Kitchen, Hi-Speed Internet Availbl, Center Island, Pantry
Cooling Central Electric, Attic Fan
Equipment Smoke Alarm
Fireplace Y
Appliance Dishwasher, Dryer, Disposal, Electric Oven, Refrigerator, Washer, MicroHood, Gas Water Heater
Exterior
Exterior Feature Barn Mini, Barn Storage, Basketball Court
Garage Spaces 3.0
Utilities Available Cable Available, Gas
Building
Story Two
Foundation Slab
Water Municipal/City
Architectural Style TraditonalAmerican
Structure Type Brick, Vinyl Siding
New Construction false
Schools
Elementary Schools Arlington Elementary School
High Schools Franklin Central High School
School District Franklin Township Com Sch Corp
Others
HOA Fee Include Entrance Common, Insurance, Maintenance, Management
Ownership Mandatory Fee
Acceptable Financing Conventional, FHA
Listing Terms Conventional, FHA
Read Less Info
Want to know what your home might be worth? Contact us for a FREE valuation!

Our team is ready to help you sell your home for the highest possible price ASAP

© 2024 Listings courtesy of MIBOR as distributed by MLS GRID. All Rights Reserved.







