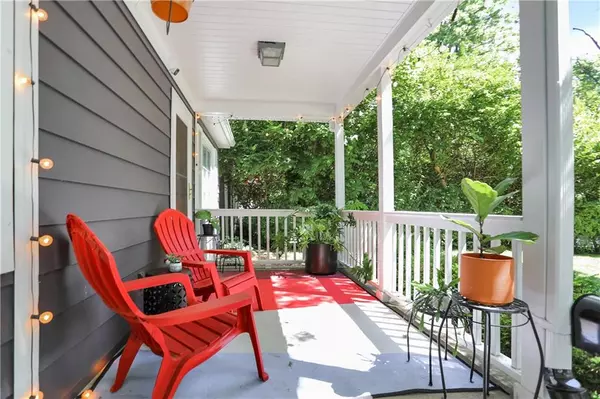$323,000
$320,000
0.9%For more information regarding the value of a property, please contact us for a free consultation.
2 Beds
2 Baths
1,824 SqFt
SOLD DATE : 07/29/2022
Key Details
Sold Price $323,000
Property Type Single Family Home
Sub Type Single Family Residence
Listing Status Sold
Purchase Type For Sale
Square Footage 1,824 sqft
Price per Sqft $177
Subdivision Northdale
MLS Listing ID 21865131
Sold Date 07/29/22
Bedrooms 2
Full Baths 2
Year Built 1951
Tax Year 2021
Lot Size 6,534 Sqft
Acres 0.15
Property Description
Enchanting & exceptional Broad Ripple bungalow! Enjoy the private view from the covered front porch. Main level has updated flooring, paint & modern lighting. Spacious living room opens up to dining & chic kitchen with quartz counters, oil rubbed bronze hardware & stainless appliances. Bedrooms feature custom closet shelving. Main bathroom with updated fixtures features lovely skylight. Amazing lower level features guest/bonus room, 2nd full bath/updated laundry & family room with gas fireplace. RARE 2.5 car heated garage has tons of storage! Backyard has deck, petite patio space & privacy fencing. Lush landscaping with perennials, repainted exterior. Walk or bike to Half Liter, Mama Carolla's, Monon Trail & so much more. This is the one!
Location
State IN
County Marion
Rooms
Basement Finished, Full, Daylight/Lookout Windows
Kitchen Kitchen Galley, Kitchen Updated
Interior
Interior Features Attic Pull Down Stairs, Built In Book Shelves, Hardwood Floors, Windows Wood, WoodWorkStain/Painted
Heating Forced Air
Cooling Central Air, Ceiling Fan(s)
Fireplaces Number 1
Fireplaces Type Family Room, Gas Log
Equipment Radon System, Programmable Thermostat, Water-Softener Owned
Fireplace Y
Appliance Dishwasher, Disposal, Electric Oven, Refrigerator, MicroHood
Exterior
Exterior Feature Driveway Asphalt, Fence Privacy
Garage Detached
Garage Spaces 2.0
Building
Lot Description Tree Mature
Story One
Foundation Block
Sewer Sewer Connected
Water Public
Architectural Style Bungalow
Structure Type Aluminum Siding
New Construction false
Others
Ownership NoAssoc
Read Less Info
Want to know what your home might be worth? Contact us for a FREE valuation!

Our team is ready to help you sell your home for the highest possible price ASAP

© 2024 Listings courtesy of MIBOR as distributed by MLS GRID. All Rights Reserved.







