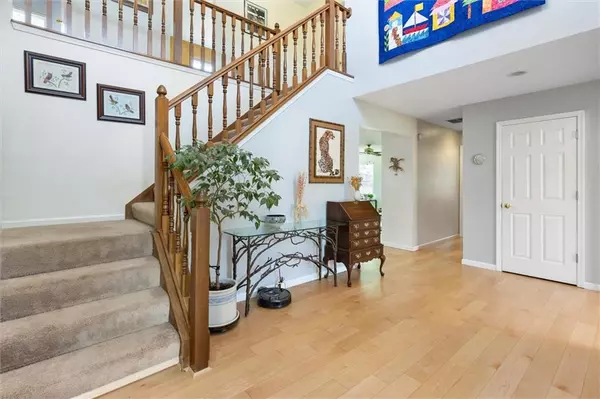$440,000
$425,000
3.5%For more information regarding the value of a property, please contact us for a free consultation.
4 Beds
4 Baths
4,407 SqFt
SOLD DATE : 08/01/2022
Key Details
Sold Price $440,000
Property Type Single Family Home
Sub Type Single Family Residence
Listing Status Sold
Purchase Type For Sale
Square Footage 4,407 sqft
Price per Sqft $99
Subdivision Echo Pointe
MLS Listing ID 21863556
Sold Date 08/01/22
Bedrooms 4
Full Baths 3
Half Baths 1
HOA Fees $12/ann
Year Built 1994
Tax Year 2021
Lot Size 0.419 Acres
Acres 0.419
Property Description
As you drive to the end of a cul-de-sac, you will immediately notice the great curb appeal of this home. That's just the beginning. There have been almost $80,000 in recent updates! As you walk into the 2-story foyer past the office you will walk into the beautifully renovated kitchen with Cambria quartz countertops, double oven, and backsplash surrounding the sink that overlooks your secluded fully fenced backyard. Take your morning coffee onto the screened-in back porch and listen to the birds sing. Lots of options when it comes to living/entertaining spaces including a full basement with workshop and full bathroom. All new windows 2019, A/C 2017, furnace 2022, sump pump 2022, roof 2015, fence 2019. Well-loved home is a must see.
Location
State IN
County Marion
Rooms
Basement Finished Ceiling, Finished, Full, Daylight/Lookout Windows
Kitchen Center Island, Kitchen Updated, Pantry
Interior
Interior Features Attic Access, Attic Pull Down Stairs, Vaulted Ceiling(s), Walk-in Closet(s), Hardwood Floors, Screens Complete
Heating Heat Pump
Cooling Central Air
Fireplaces Number 1
Fireplaces Type Family Room, Woodburning Fireplce
Equipment Sump Pump, Sump Pump w/Backup, Water-Softener Owned
Fireplace Y
Appliance Dishwasher, Dryer, Disposal, Microwave, Electric Oven, Refrigerator, Washer, Double Oven, Kitchen Exhaust
Exterior
Exterior Feature Barn Storage, Fence Complete, Fence Full Rear, Fence Privacy
Garage Attached
Garage Spaces 2.0
Building
Lot Description Cul-De-Sac, Sidewalks, Street Lights, Suburban, Tree Mature
Story Two
Foundation Concrete Perimeter
Sewer Sewer Connected
Water Public
Architectural Style TraditonalAmerican
Structure Type Cement Siding
New Construction false
Others
HOA Fee Include Insurance, Maintenance
Ownership MandatoryFee
Read Less Info
Want to know what your home might be worth? Contact us for a FREE valuation!

Our team is ready to help you sell your home for the highest possible price ASAP

© 2024 Listings courtesy of MIBOR as distributed by MLS GRID. All Rights Reserved.







