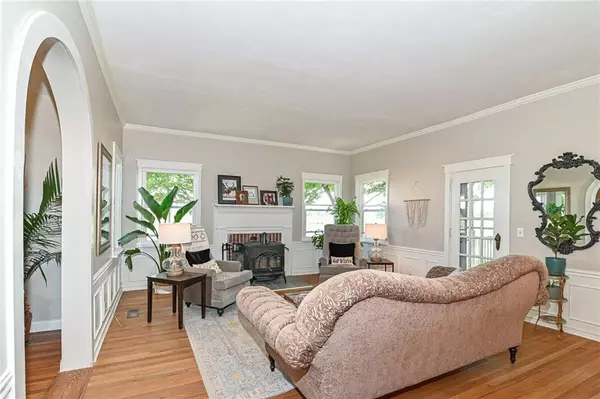$500,000
$469,000
6.6%For more information regarding the value of a property, please contact us for a free consultation.
3 Beds
2 Baths
2,908 SqFt
SOLD DATE : 07/29/2022
Key Details
Sold Price $500,000
Property Type Single Family Home
Sub Type Single Family Residence
Listing Status Sold
Purchase Type For Sale
Square Footage 2,908 sqft
Price per Sqft $171
Subdivision No Subdivision
MLS Listing ID 21862452
Sold Date 07/29/22
Bedrooms 3
Full Baths 2
Year Built 1940
Tax Year 2021
Lot Size 7.000 Acres
Acres 7.0
Property Description
Updated farmhouse on 7 acres, with huge old barn & 40 x 50 pole barn.
Original hardwoods in LR, DR and one of bedrooms; rest of main level has luxury vinyl plank flooring. Recent updates include stainless steel appliances in kitchen, wood-burning stove in living room, attic insulation off of upstairs bedroom. Three car garage has over 1,000 sq ft and a workshop. HVAC & water heater only 5 years old. Lots of storage in house and in barns. Mature trees, gardens/flower beds, tillable land and privacy make for a perfect setting.
Location
State IN
County Boone
Rooms
Basement Cellar, Unfinished
Kitchen Breakfast Bar, Kitchen Updated
Interior
Interior Features Attic Access, Attic Pull Down Stairs, Built In Book Shelves, Raised Ceiling(s), Hardwood Floors
Heating Forced Air
Cooling Central Air, Ceiling Fan(s)
Fireplaces Number 1
Fireplaces Type Living Room, Woodburning Fireplce
Equipment Sump Pump, Water-Softener Owned
Fireplace Y
Appliance Dishwasher, Dryer, Disposal, Electric Oven, Range Hood, Refrigerator, Washer
Exterior
Exterior Feature Barn Horse, Barn Pole, Driveway Gravel
Garage Attached
Garage Spaces 3.0
Building
Lot Description Rural No Subdivision, Tree Mature
Story One and One Half
Foundation Block, Brick
Sewer Septic Tank
Water Well
Architectural Style Farmhouse
Structure Type Wood
New Construction false
Others
Ownership NoAssoc
Read Less Info
Want to know what your home might be worth? Contact us for a FREE valuation!

Our team is ready to help you sell your home for the highest possible price ASAP

© 2024 Listings courtesy of MIBOR as distributed by MLS GRID. All Rights Reserved.







