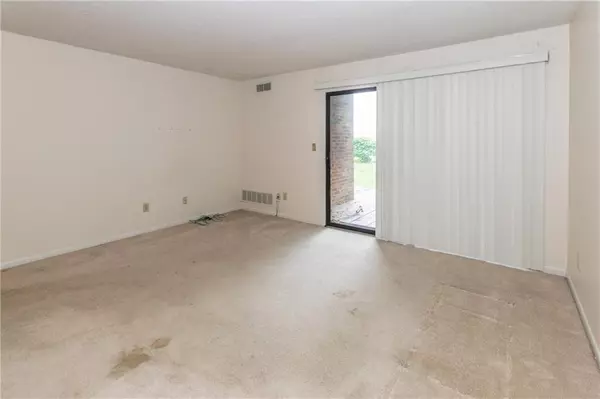$123,000
$123,000
For more information regarding the value of a property, please contact us for a free consultation.
2 Beds
2 Baths
993 SqFt
SOLD DATE : 07/29/2022
Key Details
Sold Price $123,000
Property Type Condo
Sub Type Condominium
Listing Status Sold
Purchase Type For Sale
Square Footage 993 sqft
Price per Sqft $123
Subdivision The Village At Eagle Creek
MLS Listing ID 21858648
Sold Date 07/29/22
Bedrooms 2
Full Baths 2
HOA Fees $190/mo
Year Built 1990
Tax Year 2021
Property Description
Maintenance free. Main level condo near Eagle Creek Park and Rick's Boatyard. Private secure entrance with a large private deck off the living room overlooking a lush backyard with full trees. All appliances included with washer and dryer, and separate garage including a separate storage room located to the left of condo hallway. Spacious and open feel w/ 2 bedrooms and 2 full baths. Plenty of kitchen cabinets and great closet space in this home. Close commute to downtown, and westside. This cozy community has wonderful ammenities with a pool, clubhouse, tennis courts and excersize facility. Agents please read agent remarks for location of lockbox before you head to show. BACK ON MARKET DUE TO BUYER PURCHASING A CAR DURING FINANCING!
Location
State IN
County Marion
Rooms
Kitchen Breakfast Bar, Kitchen Galley
Interior
Interior Features Walk-in Closet(s), Storage
Heating Forced Air
Cooling Central Air
Equipment Not Applicable
Fireplace Y
Appliance Laundry Connection in Unit, Dishwasher, Dryer, Disposal, Microwave, Electric Oven, Refrigerator, Washer
Exterior
Exterior Feature Clubhouse, Pool Community, Tennis Community
Garage Detached, Other
Garage Spaces 1.0
Building
Lot Description Sidewalks, Street Lights
Story One
Foundation Slab
Sewer Sewer Connected
Water Public
Architectural Style Other
Structure Type Brick
New Construction false
Others
HOA Fee Include Association Home Owners, Clubhouse, Exercise Room, Lawncare, Maintenance Grounds, Maintenance Structure, Management, Snow Removal, Tennis Court(s), Trash
Ownership MandatoryFee
Read Less Info
Want to know what your home might be worth? Contact us for a FREE valuation!

Our team is ready to help you sell your home for the highest possible price ASAP

© 2024 Listings courtesy of MIBOR as distributed by MLS GRID. All Rights Reserved.







