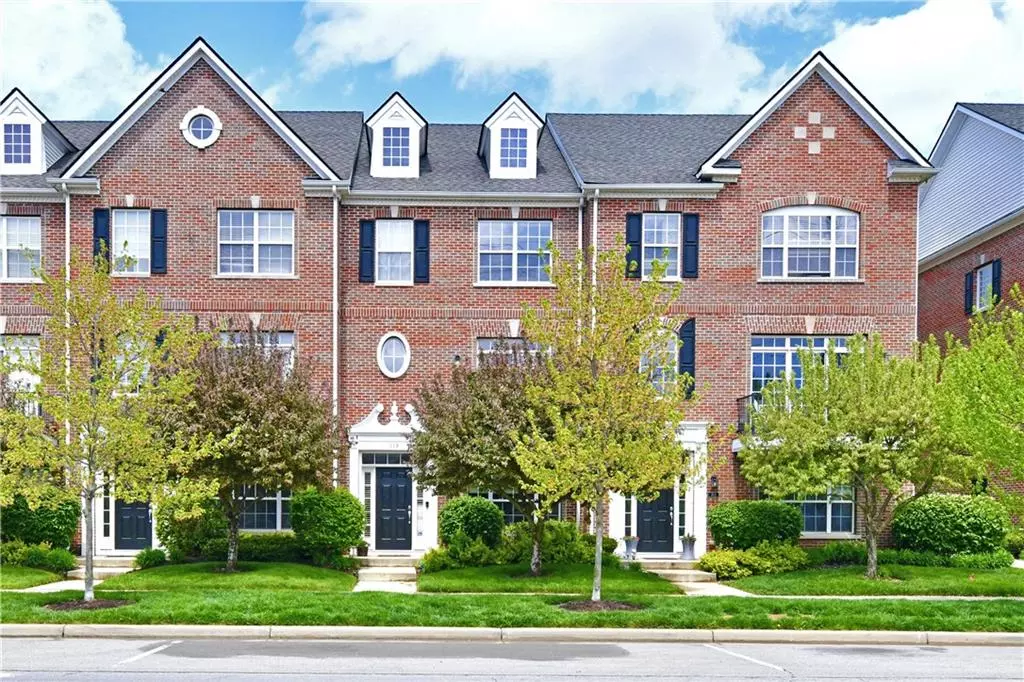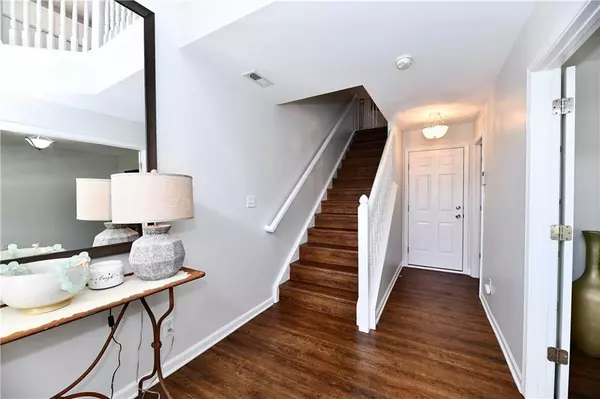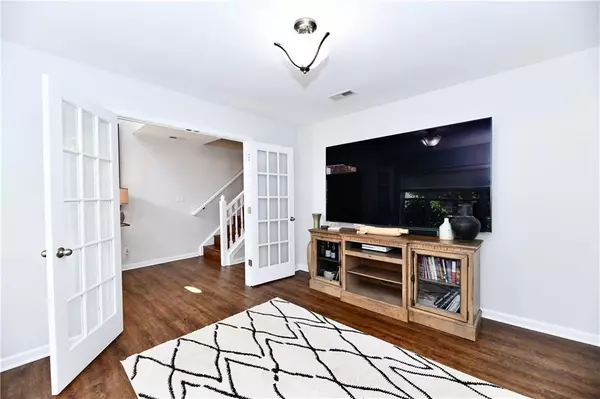$341,000
$330,000
3.3%For more information regarding the value of a property, please contact us for a free consultation.
3 Beds
4 Baths
1,844 SqFt
SOLD DATE : 06/03/2022
Key Details
Sold Price $341,000
Property Type Condo
Sub Type Condominium
Listing Status Sold
Purchase Type For Sale
Square Footage 1,844 sqft
Price per Sqft $184
Subdivision Traditions On The Monon
MLS Listing ID 21853023
Sold Date 06/03/22
Bedrooms 3
Full Baths 2
Half Baths 2
HOA Fees $279/mo
Year Built 2005
Tax Year 2022
Lot Size 1,306 Sqft
Acres 0.03
Property Description
Immaculate 3 Bed 2.5 Bath condo in the HEART of the Carmel Arts and Design district and STEPS to the Monon Trail! This home Is MOVE IN READY and has been professionally painted from ceiling to baseboards! Rich, brown luxury vinyl plank hardwoods throughout main and lower levels as well as both staircases. Sliding doors leading to balconies flank both ends of this Open Concept floor plan. Kitchen has beautiful white cabinets with tons of storage & a SS French Door Refrigerator. Family room has a gas fireplace and opens to dining area. Private Flex room/ office with French Doors and half bath are located on the lower level. 3 Beds up with 2 full baths, walk in closets and upstairs laundry. 2 Car Attached Garage! OPEN SATURDAY 12-2!
Location
State IN
County Hamilton
Rooms
Basement Finished
Kitchen Breakfast Bar, Center Island, Pantry
Interior
Interior Features Raised Ceiling(s), Vaulted Ceiling(s), Wood Work Painted
Heating Forced Air
Cooling Central Air
Fireplaces Number 1
Fireplaces Type Family Room, Gas Log
Equipment Smoke Detector, Programmable Thermostat
Fireplace Y
Appliance Electric Cooktop, Dishwasher, Dryer, Disposal, Refrigerator, Washer, Double Oven, MicroHood
Exterior
Exterior Feature Driveway Concrete
Garage Attached
Garage Spaces 2.0
Building
Lot Description Sidewalks, Trees Small
Story Three Or More
Foundation Slab
Sewer Sewer Connected
Water Public
Architectural Style TraditonalAmerican
Structure Type Brick
New Construction false
Others
HOA Fee Include Entrance Common, Lawncare, Maintenance Grounds, Maintenance Structure, Maintenance, Snow Removal, Trash, Sewer
Ownership MandatoryFee
Read Less Info
Want to know what your home might be worth? Contact us for a FREE valuation!

Our team is ready to help you sell your home for the highest possible price ASAP

© 2024 Listings courtesy of MIBOR as distributed by MLS GRID. All Rights Reserved.







