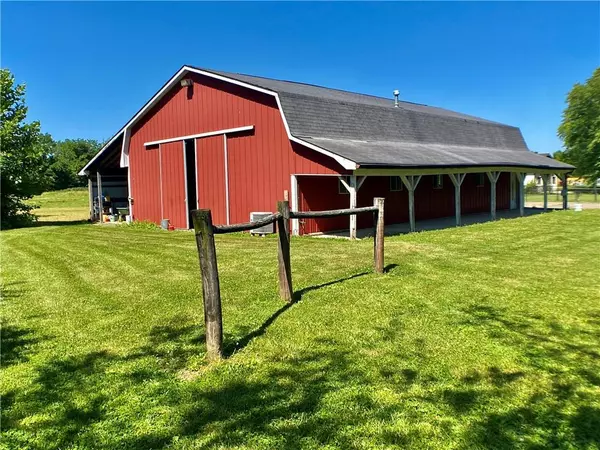$440,000
$424,900
3.6%For more information regarding the value of a property, please contact us for a free consultation.
2 Beds
2 Baths
3,464 SqFt
SOLD DATE : 07/27/2022
Key Details
Sold Price $440,000
Property Type Single Family Home
Sub Type Single Family Residence
Listing Status Sold
Purchase Type For Sale
Square Footage 3,464 sqft
Price per Sqft $127
Subdivision Londonderry Heights
MLS Listing ID 21864837
Sold Date 07/27/22
Bedrooms 2
Full Baths 2
Year Built 1985
Tax Year 2021
Lot Size 4.040 Acres
Acres 4.04
Property Description
Welcome home to over 4 gorgeous and private acres in Avon! The home has 2 bedrooms and 2 full baths with an additional loft area that has a closet. Enjoy the soaring ceilings and open feel of the great room that opens into the large kitchen/dining room. The master bedroom features an ensuite bathroom and generous his and hers double walk in closets. A large laundry room, full dry basement and attached 3 car garage round out the home. The absolutely massive 36'x60' insulated barn features plumbing for a half bath & horse feeders, plenty of electric power, set up for hvac, large workshop, loft storage and 3 horse stalls. There is an additional 16'x60' covered parking area attached to the barn, perfect for an RV, boat, trailer, etc.
Location
State IN
County Hendricks
Rooms
Basement Finished Walls
Kitchen Kitchen Eat In
Interior
Interior Features Attic Pull Down Stairs, Cathedral Ceiling(s), Vaulted Ceiling(s), Walk-in Closet(s), Windows Wood, Wood Work Painted
Heating Forced Air
Cooling Central Air, Ceiling Fan(s)
Fireplaces Number 1
Fireplaces Type Gas Log, Great Room
Equipment Multiple Phone Lines, Smoke Detector, Sump Pump w/Backup
Fireplace Y
Appliance Dishwasher, Dryer, Disposal, Electric Oven, Refrigerator, MicroHood
Exterior
Exterior Feature Barn Horse, Driveway Concrete, Fence Partial, Out Building With Utilities
Garage Attached, Carport, Detached, Multiple Garages
Garage Spaces 4.0
Building
Lot Description Rural No Subdivision, Tree Mature, Trees Small, Wooded
Story One and One Half
Foundation Concrete Perimeter
Sewer Septic Tank
Water Well
Architectural Style TraditonalAmerican
Structure Type Brick, Cedar
New Construction false
Others
Ownership NoAssoc
Read Less Info
Want to know what your home might be worth? Contact us for a FREE valuation!

Our team is ready to help you sell your home for the highest possible price ASAP

© 2024 Listings courtesy of MIBOR as distributed by MLS GRID. All Rights Reserved.







