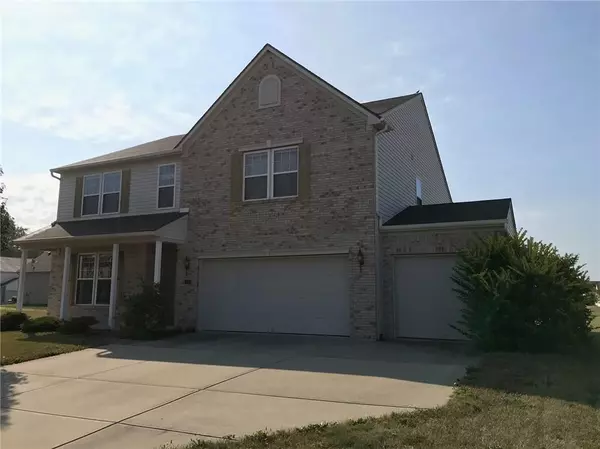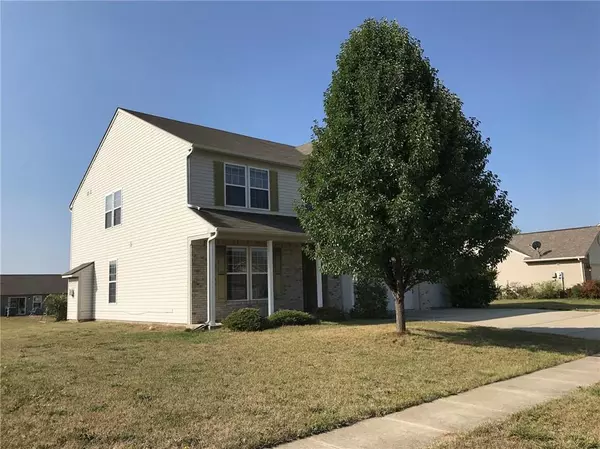$220,000
$224,900
2.2%For more information regarding the value of a property, please contact us for a free consultation.
4 Beds
3 Baths
2,731 SqFt
SOLD DATE : 11/27/2017
Key Details
Sold Price $220,000
Property Type Single Family Home
Sub Type Single Family Residence
Listing Status Sold
Purchase Type For Sale
Square Footage 2,731 sqft
Price per Sqft $80
Subdivision Oriole Point
MLS Listing ID 21512990
Sold Date 11/27/17
Bedrooms 4
Full Baths 3
HOA Fees $17/ann
HOA Y/N Yes
Year Built 2007
Tax Year 2016
Lot Size 0.290 Acres
Acres 0.29
Property Description
Looking for a spacious home with five bedrooms? Well, you have found it! Enter into a like-new home- a large foyer and be greeted with a spacious family room and a toasty warm fireplace. This home has a free-flowing layout that is ideal for entertainment and relaxation. The large kitchen with breakfast nook flows elegantly into the oversized family room for limitless entertaining. Designed for privacy, the secluded master suite, complimented by an enormous walk-in closet and bath, is separated from the remaining three upstairs bedrooms by a bright and airy loft. But wait! There is a fifth bedroom downstairs. Listed as a den, it has a closet and access to the third full bath downstairs. This house looks barely lived in. Come and see!
Location
State IN
County Hendricks
Interior
Interior Features Attic Access, Cathedral Ceiling(s), Walk-in Closet(s), Eat-in Kitchen, Entrance Foyer, Hi-Speed Internet Availbl
Heating Forced Air, Gas
Cooling Central Electric
Fireplaces Number 1
Fireplaces Type Family Room
Equipment Smoke Alarm, Not Applicable
Fireplace Y
Appliance Dishwasher, Dryer, Disposal, Electric Oven, Range Hood, Refrigerator, Washer, Gas Water Heater
Exterior
Garage Spaces 3.0
Utilities Available Cable Available
Building
Story Two
Foundation Slab
Water Municipal/City
Architectural Style Two Story
Structure Type Vinyl With Brick
New Construction false
Schools
School District Avon Community School Corp
Others
HOA Fee Include Association Home Owners, Entrance Common, Maintenance, Snow Removal
Ownership Mandatory Fee
Acceptable Financing Conventional, FHA
Listing Terms Conventional, FHA
Read Less Info
Want to know what your home might be worth? Contact us for a FREE valuation!

Our team is ready to help you sell your home for the highest possible price ASAP

© 2024 Listings courtesy of MIBOR as distributed by MLS GRID. All Rights Reserved.







