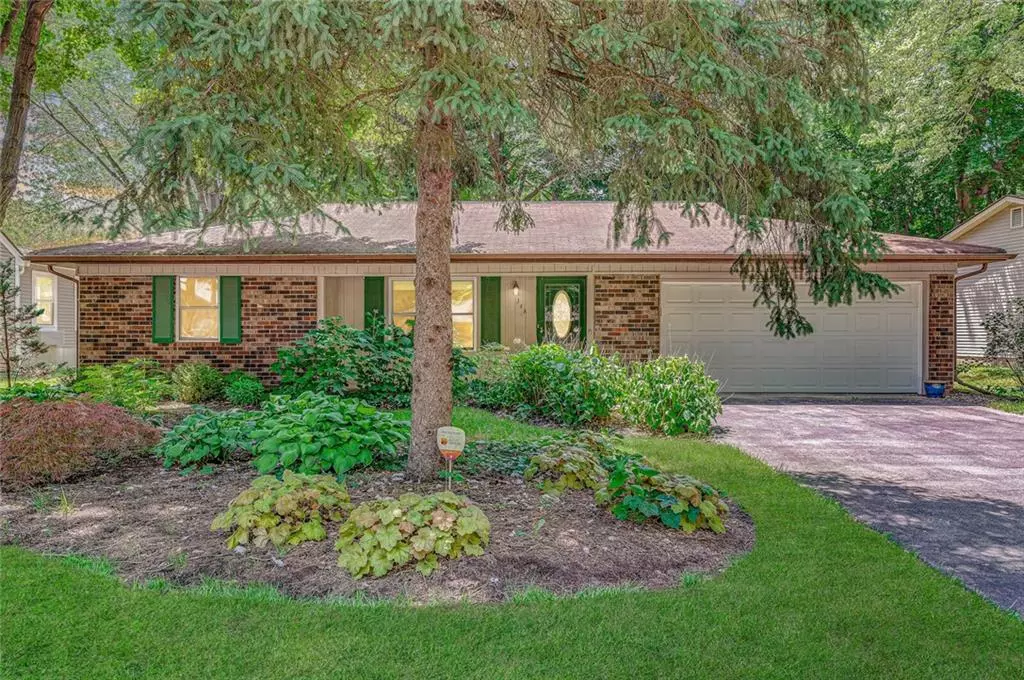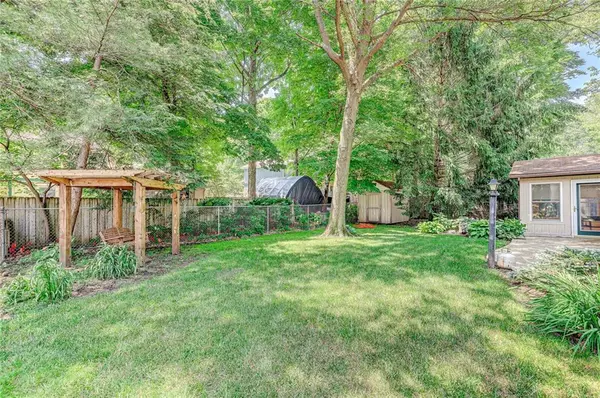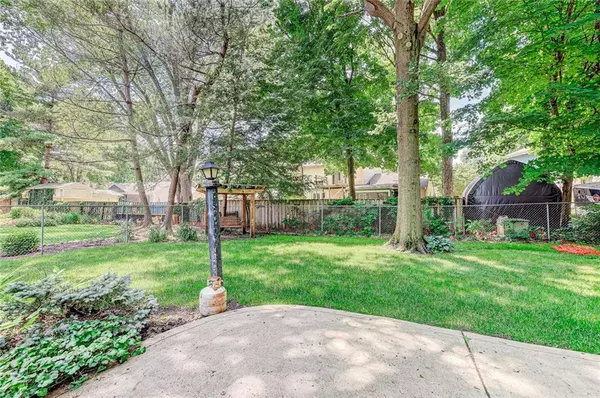$235,000
$219,900
6.9%For more information regarding the value of a property, please contact us for a free consultation.
3 Beds
2 Baths
1,294 SqFt
SOLD DATE : 07/21/2022
Key Details
Sold Price $235,000
Property Type Single Family Home
Sub Type Single Family Residence
Listing Status Sold
Purchase Type For Sale
Square Footage 1,294 sqft
Price per Sqft $181
Subdivision Forest Hill Estates
MLS Listing ID 21863950
Sold Date 07/21/22
Bedrooms 3
Full Baths 1
Half Baths 1
Year Built 1976
Tax Year 2021
Lot Size 7,840 Sqft
Acres 0.18
Property Description
This adorable brick front ranch is freshly painted & ready for new owners to love! Nestled in the back of Forest Hills Estates, this home provides mature trees & a quiet setting at the end of the road. Home features two living spaces...a 17x13 living room & 18x11 family room, both with laminate floors. Eat in kitchen with black appliances overlooks spacious family room which opens to the sun room. Three generous bedrooms along with one full bath & one half bath complete this cozy home on the inside! Outside boasts stunning professional landscaping along with a concrete patio, pergola with swing, storage shed & 2 car garage. Excellent location close to downtown Noblesville, Federal Hill Commons, the Farmers Market & more! Bonus: NO HOA!
Location
State IN
County Hamilton
Rooms
Kitchen Kitchen Eat In
Interior
Interior Features Attic Access, WoodWorkStain/Painted
Heating Forced Air
Cooling Central Air, Ceiling Fan(s)
Equipment Smoke Detector, Water-Softener Owned
Fireplace Y
Appliance Dishwasher, Dryer, Disposal, Microwave, Electric Oven, Refrigerator, Washer, Kitchen Exhaust
Exterior
Exterior Feature Driveway Asphalt, Fence Full Rear, Storage, Water Feature Fountain
Garage Attached
Garage Spaces 2.0
Building
Lot Description Tree Mature
Story One
Foundation Slab
Sewer Sewer Connected
Water Public
Architectural Style Ranch
Structure Type Wood Brick
New Construction false
Others
Ownership NoAssoc
Read Less Info
Want to know what your home might be worth? Contact us for a FREE valuation!

Our team is ready to help you sell your home for the highest possible price ASAP

© 2024 Listings courtesy of MIBOR as distributed by MLS GRID. All Rights Reserved.







