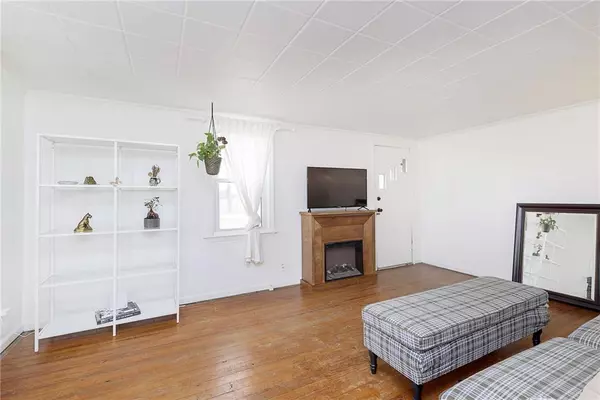$215,000
$215,000
For more information regarding the value of a property, please contact us for a free consultation.
3 Beds
2 Baths
2,304 SqFt
SOLD DATE : 07/18/2022
Key Details
Sold Price $215,000
Property Type Single Family Home
Sub Type Single Family Residence
Listing Status Sold
Purchase Type For Sale
Square Footage 2,304 sqft
Price per Sqft $93
Subdivision No Subdivision
MLS Listing ID 21851175
Sold Date 07/18/22
Bedrooms 3
Full Baths 1
Half Baths 1
Year Built 1938
Tax Year 2022
Lot Size 0.500 Acres
Acres 0.5
Property Description
Half an acre in growing Whitestown! You will feel like you are way out in the country, but are close to I65, shops, schools, etc. There is so much character throughout this 1930s home. Galley kitchen with stainless steel appliances and butcher block counter tops. The entire upstairs is the master bedroom with a half bath. 2 more bedrooms on the first floor. Living room area with door onto large 10x20 screened porch. Unfinished basement and detached 3 car garage with plenty of storage. New gravel driveway in 2021 new garage door mechanism 2022. Basement is built as a wet basement. Seller has spent $10K to update basement drain tile system sump pump in 2022 to mitigate water instrusion. Home is being sold as is. Seller will make no repairs.
Location
State IN
County Boone
Rooms
Basement Daylight/Lookout Windows
Kitchen Kitchen Galley
Interior
Interior Features Hardwood Floors
Heating Forced Air
Cooling Central Air
Equipment Sump Pump, Water-Softener Rented
Fireplace Y
Appliance Dishwasher, Dryer, Electric Oven, Refrigerator, Washer, MicroHood
Exterior
Exterior Feature Driveway Gravel
Garage Detached
Garage Spaces 3.0
Building
Lot Description Rural No Subdivision
Story Two
Foundation Block
Sewer Septic Tank
Water Well
Architectural Style TraditonalAmerican
Structure Type Vinyl Siding
New Construction false
Others
Ownership NoAssoc
Read Less Info
Want to know what your home might be worth? Contact us for a FREE valuation!

Our team is ready to help you sell your home for the highest possible price ASAP

© 2024 Listings courtesy of MIBOR as distributed by MLS GRID. All Rights Reserved.







