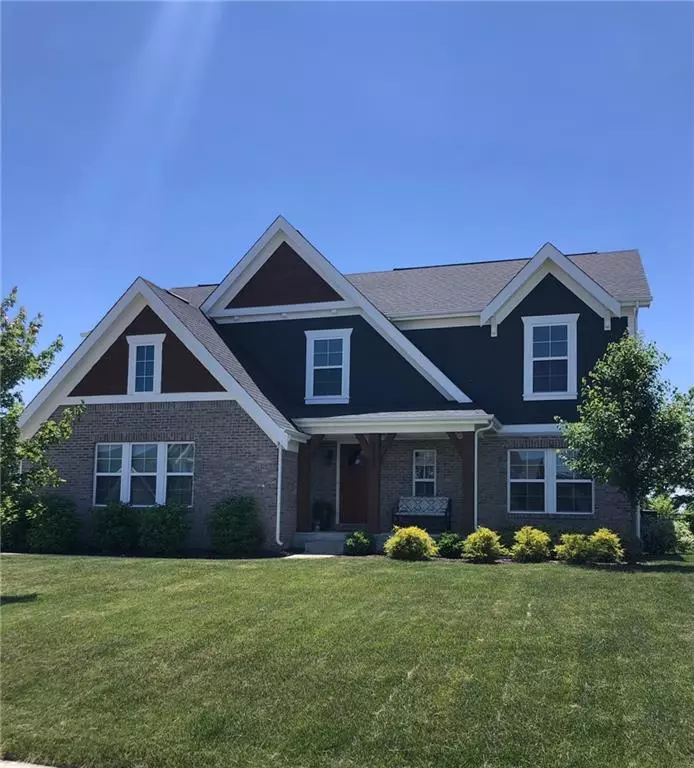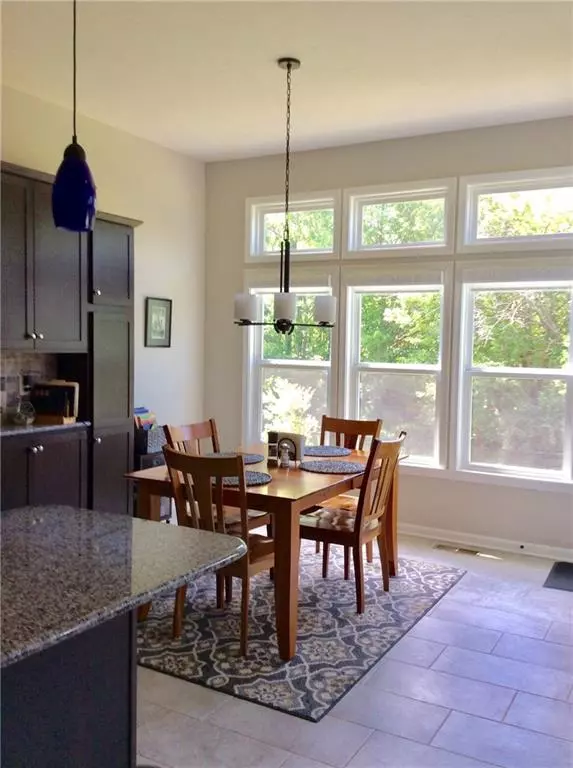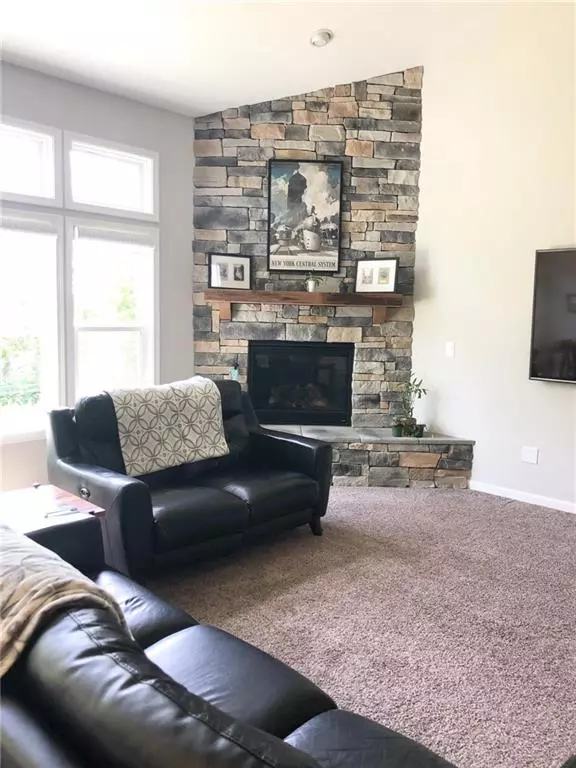$438,500
$425,000
3.2%For more information regarding the value of a property, please contact us for a free consultation.
4 Beds
4 Baths
4,132 SqFt
SOLD DATE : 07/14/2022
Key Details
Sold Price $438,500
Property Type Single Family Home
Sub Type Single Family Residence
Listing Status Sold
Purchase Type For Sale
Square Footage 4,132 sqft
Price per Sqft $106
Subdivision Glen Ridge Estates
MLS Listing ID 21860964
Sold Date 07/14/22
Bedrooms 4
Full Baths 3
Half Baths 1
HOA Fees $30/ann
Year Built 2017
Tax Year 2021
Lot Size 0.290 Acres
Acres 0.29
Property Description
Why build when you can move right in to this beautiful Fischer Home designer collection - Turner Coastal Classic built in 2017! Main floor Owner's Suite with transom window and unbelievably huge unique shower and heated ceramic tile BA floor. Gorgeous kitchen w/ large granite center island, gas cook top and convention oven. Upstairs Loft w/ closet and 2 nice sized bedrooms each w/ walk in closets. Lower level fully finished and plumbed for a wet bar. Home theater w/wall & ceiling speakers, bonus room currently exercise rm., full bathroom, 4th bedroom w/ egress window plus another walk in closet. 2 car attached garage w/ keyless entry plus 3rd bay. Fully fenced private park like backyard. Fab Franklin Twp. community!
Location
State IN
County Marion
Rooms
Basement Finished, Full, Daylight/Lookout Windows, Egress Window(s)
Kitchen Center Island, Kitchen Updated, Pantry
Interior
Interior Features Attic Access, Raised Ceiling(s), Walk-in Closet(s), Windows Vinyl
Heating Forced Air
Cooling Central Air
Fireplaces Number 1
Fireplaces Type Family Room, Gas Log
Equipment Smoke Detector, Sump Pump, Theater Equipment, Water-Softener Owned
Fireplace Y
Appliance Gas Cooktop, Dishwasher, Dryer, ENERGY STAR Qualified Appliances, Disposal, Microwave, Electric Oven, Refrigerator, Convection Oven
Exterior
Exterior Feature Driveway Concrete, Fence Full Rear
Parking Features Attached, Multiple Garages
Garage Spaces 3.0
Building
Lot Description Irregular, Sidewalks, Street Lights, Tree Mature
Story Two
Foundation Concrete Perimeter, Full
Sewer Sewer Connected
Water Public
Architectural Style Contemporary
Structure Type Brick, Vinyl Siding
New Construction false
Others
HOA Fee Include ParkPlayground, Management, Snow Removal
Ownership MandatoryFee
Read Less Info
Want to know what your home might be worth? Contact us for a FREE valuation!

Our team is ready to help you sell your home for the highest possible price ASAP

© 2025 Listings courtesy of MIBOR as distributed by MLS GRID. All Rights Reserved.






