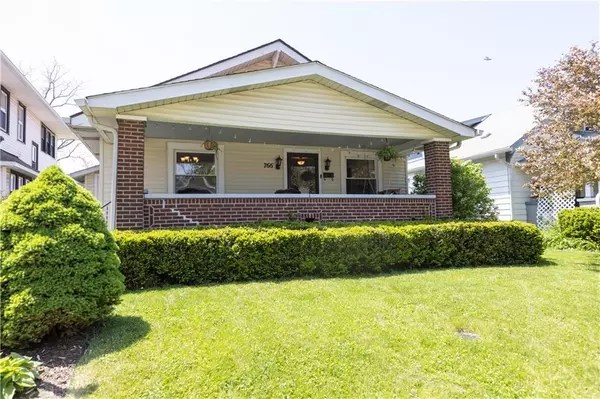$215,000
$189,900
13.2%For more information regarding the value of a property, please contact us for a free consultation.
3 Beds
1 Bath
2,730 SqFt
SOLD DATE : 07/13/2022
Key Details
Sold Price $215,000
Property Type Single Family Home
Sub Type Single Family Residence
Listing Status Sold
Purchase Type For Sale
Square Footage 2,730 sqft
Price per Sqft $78
Subdivision Emerson Heights
MLS Listing ID 21854446
Sold Date 07/13/22
Bedrooms 3
Full Baths 1
Year Built 1922
Tax Year 2021
Lot Size 6,098 Sqft
Acres 0.14
Property Description
Charming bungalow overflowing with character in Emerson Heights shows off with beautifully preserved oak floors, a wood burning fireplace, and original built-ins creates relaxed & cozy living spaces. A streamlined and fully renovated kitchen with granite countertops, basin sink, tile backsplash, and large custom oak cabinets satisfy any cook. Enjoy the backyard complete with patio dining space and a meticulously manicured lawn. Admire a scenic tree lined street and quiet neighborhood from your covered front porch. Conveniently located within minutes of I70 & downtown and just a few blocks away from the Pennsy & Pleasant Run Trails & Irvington, you’ll find plenty of shopping, dining & other activities to enjoy!
Location
State IN
County Marion
Rooms
Basement Unfinished, Daylight/Lookout Windows
Kitchen Kitchen Eat In, Kitchen Updated
Interior
Interior Features Attic Stairway, Hardwood Floors, Windows Vinyl
Heating Forced Air
Cooling Central Air, Ceiling Fan(s)
Fireplaces Number 1
Fireplaces Type Living Room, Woodburning Fireplce
Equipment Smoke Detector, Programmable Thermostat
Fireplace Y
Appliance Dishwasher, Dryer, Microwave, Gas Oven, Refrigerator, Washer, Kitchen Exhaust
Exterior
Exterior Feature Fence Full Rear
Garage Detached
Garage Spaces 1.0
Building
Lot Description Sidewalks, Street Lights, Tree Mature
Story Two
Foundation Block
Sewer Sewer Connected
Water Public
Architectural Style Craftsman, Bungalow
Structure Type Brick, Vinyl Siding
New Construction false
Others
Ownership NoAssoc
Read Less Info
Want to know what your home might be worth? Contact us for a FREE valuation!

Our team is ready to help you sell your home for the highest possible price ASAP

© 2024 Listings courtesy of MIBOR as distributed by MLS GRID. All Rights Reserved.







